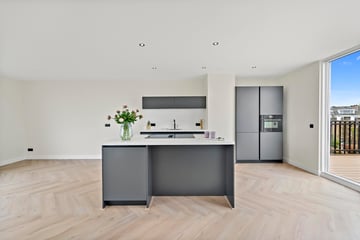
Description
WOW! Fantastic COMPLETELY LUXURY RENOVATED two-storey upper house of no less than 140m2 with NEW ROOF BUILDING, 4 spacious bedrooms, super luxurious kitchen, luxurious bathroom, SUNNY balcony, SPACIOUS ROOF TERRACE and of course ENERGY LABEL 'A'.
The house is characterized by the spacious living room with luxurious open kitchen, PVC herringbone floors and fantastic terrace. Around the corner from the cozy Vlierboomstraat with various shops and restaurants. The house is located near various (international) schools, daycare centers and sports clubs.
Layout: open The Hague porch with stairs to the first floor. Entrance with meter cupboard and storage space under the stairs. Stairs to the second floor. Landing with toilet with fountain. 4 spacious bedrooms, bathroom and laundry room with central heating installation. From the two bedrooms at the rear there is access to the balcony spanning the entire width of the house with a large balcony cupboard. Luxury bathroom with walk-in shower, bath, double washbasin and design radiator.
Stairs to the third floor. Bright landing with second toilet with fountain. Door access to the incredibly spacious L-shaped living room. Luxury open kitchen with cooking island equipped with induction hob with downdraft extractor, fridge/freezer combination, dishwasher, Quooker tap and combination oven/microwave. Sliding doors provide access to the spacious south-west facing terrace with sun all day and a wonderful view. Outside there is electricity, lighting and an outside tap.
In short, a UNIQUE object that is definitely worth a visit!
- Entire house completely luxuriously renovated
- Energy label 'A'
- Usable area approx. 140 m2
- Located on private land
- VvE active, contribution € 100 per month.
- Reserve of approx. €13,000
- Amendment of deed of division pending
- Entire house with PVC herringbone floor
- Entire house equipped with new plastic window frames with double glazing (HR++)
- New roof structure
- 4 spacious bedrooms
- Luxury bathroom with bath, walk-in shower and washbasin
- 2 separate toilets with fountain
- Balcony on the first floor facing southwest
- Luxury kitchen with built-in appliances
- Very spacious roof terrace of approx. 25 m2
- Old age clause applies
- 6 months warranty on the renovation
This information has been compiled by us with due care. However, no liability is accepted on our part for any incompleteness, inaccuracy or otherwise, or the consequences thereof. All specified sizes and surfaces are indicative. All this is subject to changes and/or possible printing errors.
Features
Transfer of ownership
- Last asking price
- € 645,000 kosten koper
- Asking price per m²
- € 4,607
- Status
- Sold
- VVE (Owners Association) contribution
- € 100.00 per month
Construction
- Type apartment
- Upstairs apartment (double upstairs apartment)
- Building type
- Resale property
- Year of construction
- 1936
- Type of roof
- Flat roof covered with asphalt roofing
Surface areas and volume
- Areas
- Living area
- 140 m²
- Other space inside the building
- 1 m²
- Exterior space attached to the building
- 30 m²
- Volume in cubic meters
- 490 m³
Layout
- Number of rooms
- 5 rooms (4 bedrooms)
- Number of bath rooms
- 1 bathroom
- Bathroom facilities
- Double sink, walk-in shower, bath, and washstand
- Number of stories
- 4 stories
- Located at
- 3rd floor
- Facilities
- Skylight and sliding door
Energy
- Energy label
- Insulation
- Roof insulation, energy efficient window, insulated walls and completely insulated
- Heating
- CH boiler
- Hot water
- CH boiler
- CH boiler
- Intergas (gas-fired combination boiler from 2024, in ownership)
Cadastral data
- 'S-GRAVENHAGE I 6424
- Cadastral map
- Ownership situation
- Full ownership
Exterior space
- Location
- In residential district
- Balcony/roof terrace
- Roof terrace present and balcony present
Parking
- Type of parking facilities
- Paid parking, public parking and resident's parking permits
VVE (Owners Association) checklist
- Registration with KvK
- Yes
- Annual meeting
- Yes
- Periodic contribution
- Yes (€ 100.00 per month)
- Reserve fund present
- Yes
- Maintenance plan
- No
- Building insurance
- Yes
Photos 44
© 2001-2024 funda











































