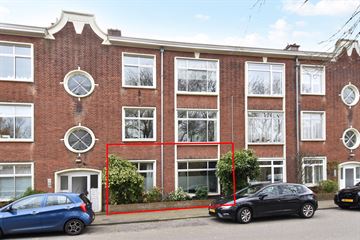
Description
Aronskelkweg 254 BOHEMEN RECHTS
RIGHT NEXT TO "LANDGOED MEER & BOSCH" LOCATED EXTENDED 3-ROOM GROUND FLOOR WITH APPROX. 86 M² LIVING SPACE WITH SUNNY BACKYARD AND 2 SPACIOUS BEDROOMS 2.8 x 3.0 mtr and 4.0 x 4.0 mtr.
THE APARTMENT HAS A SPACIOUS KITCHEN, A MODERN BATHROOM AND GARDEN ROOM WITH VERANDA.
The garden room (2.5 x 4.0 mtr) is fully insulated with electricity and heating and therefore suitable as a workspace / office.
The living room is connected by double steel doors to the spacious kitchen (expanded in 2018) with lots of cupboard space and access to the lovely backyard.
Closed entrance with doorbells, entrance house, spacious hall with closet (central heating system) and meter cupboard. From the hall access to a front bedroom, the spacious living room, the extended rear bedroom and a modern bathroom.
The backyard has a storage room with washing machine connection.
LOCATED WITHIN WALKING DISTANCE OF FOREST, DUNES AND SEA.
Additional information:
- Built in 1950
- Living area app 86m² (BBMI)
- Leasehold with option to buy
- Canon € 212,- per year
- 1/6th share in the VVE
- Contribution VvE €130,-- per month
- Fully equipped with double glazing
- Sunny backyard with shed and canopy
- CV-combi Remeha 2016
- Age clause applies
- Materials clause applies
- Delivery in consultation
- Additional terms and conditions of sale of our office apply
Interested in this house? Immediately engage your own NVM purchase agent. Your NVM buying agent will stand up for your interests and save you time, money and worries. Addresses of fellow NVM purchase brokers in Haaglanden can be found on Funda
Features
Transfer of ownership
- Last asking price
- € 475,000 kosten koper
- Asking price per m²
- € 5,523
- Status
- Sold
- VVE (Owners Association) contribution
- € 130.00 per month
Construction
- Type apartment
- Ground-floor apartment (apartment)
- Building type
- Resale property
- Year of construction
- 1950
Surface areas and volume
- Areas
- Living area
- 86 m²
- External storage space
- 11 m²
- Volume in cubic meters
- 317 m³
Layout
- Number of rooms
- 3 rooms (2 bedrooms)
- Number of bath rooms
- 1 bathroom
- Bathroom facilities
- Walk-in shower, toilet, and washstand
- Number of stories
- 1 story
- Located at
- Ground floor
- Facilities
- Passive ventilation system and TV via cable
Energy
- Energy label
- Insulation
- Double glazing
- Heating
- CH boiler
- Hot water
- CH boiler
- CH boiler
- Remeha (gas-fired combination boiler from 2016, in ownership)
Cadastral data
- LOOSDUINEN H 6016
- Cadastral map
- Ownership situation
- Municipal long-term lease
- Fees
- € 212.86 per year with option to purchase
Exterior space
- Location
- Alongside a quiet road and in wooded surroundings
- Garden
- Back garden
- Back garden
- 72 m² (12.12 metre deep and 5.93 metre wide)
Storage space
- Shed / storage
- Detached brick storage
- Facilities
- Electricity
- Insulation
- Roof insulation and insulated walls
Parking
- Type of parking facilities
- Public parking
VVE (Owners Association) checklist
- Registration with KvK
- Yes
- Annual meeting
- Yes
- Periodic contribution
- Yes (€ 130.00 per month)
- Reserve fund present
- Yes
- Maintenance plan
- Yes
- Building insurance
- Yes
Photos 34
© 2001-2025 funda

































