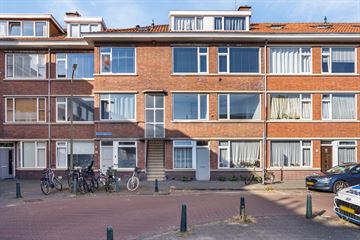
Description
Spacious apartment with three bedrooms at a great location!
House with three bedrooms and a spacious balcony over the entire width of the apartment, located in the popular green district of Leyenburg. The house is somewhat dated, but after a fresh up you can enjoy a spacious apartment in a nice location and completely in your own style.
Via the communal staircase in the open porch you reach the front door of the apartment on the first floor. After entering the hall you reach the spacious living room with an unobstructed view. The house has three good sized bedrooms, a kitchen, a fully tiled bathroom and a separate toilet. The spacious balcony can be reached by the kitchen or through the French doors of the bedrooms at the backside. The house has double glazing with plastic frames at the frontside.
The house is very conveniently located close to shops, public transport, schools and the Zuiderpark where you can enjoy a walk through the greenery or use one of the many sports facilities. For daily shopping you can go to the Monnickendamplein shopping center or the Leyweg shopping center, where there is a market on Tuesdays with a wide range of products. Public transport can be found in the immediate vicinity, such as on the Leyweg, and you can reach the center of The Hague within 10 minutes by bike.
Curious? Then quickly schedule a viewing!
Important features
• Year of construction 1940
• Living area approx. 71m2
• Spacious apartment with unobstructed views from the front
• Three good sized bedrooms
• Located in a neighborhood full of facilities such as schools and sports clubs
• Private own ground
• VVE contribution: 55,00 per month
• ‘Ouderdoms- en Niet-zelfbewoningclausule’ clauses apply
The information and sizes mentioned are an indication. No rights can be derived from this.
Features
Transfer of ownership
- Last asking price
- € 225,000 kosten koper
- Asking price per m²
- € 3,169
- Status
- Sold
- VVE (Owners Association) contribution
- € 55.00 per month
Construction
- Type apartment
- Apartment with shared street entrance
- Building type
- Resale property
- Year of construction
- 1940
Surface areas and volume
- Areas
- Living area
- 71 m²
- Exterior space attached to the building
- 7 m²
- Volume in cubic meters
- 237 m³
Layout
- Number of rooms
- 4 rooms (3 bedrooms)
- Number of stories
- 1 story
Energy
- Energy label
- Heating
- CH boiler
- CH boiler
- Remeha Tzerra Ace 39C (gas-fired from 2021, in ownership)
Cadastral data
- DEN HAAG N 3906A
- Cadastral map
- Ownership situation
- See deed
VVE (Owners Association) checklist
- Registration with KvK
- No
- Annual meeting
- No
- Periodic contribution
- No
- Reserve fund present
- No
- Maintenance plan
- No
- Building insurance
- No
Photos 18
© 2001-2025 funda

















