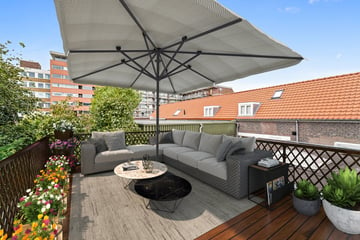
Description
ENERGY LABEL A!
In the cozy Badhuisstraat in the heart of Scheveningen, renovated and preserved apartment on the 1st floor in 2023 with 3 bedrooms, sunny balcony and spacious southwest-facing terrace at the rear. The house is equipped with 4 inverter heat pump/air conditioning units that cool and also heat. An electric boiler provides the hot water. This attractive home is in good condition and can be occupied without significant costs!
The VvE intends to provide the flat main roof with solar panels.
Located a few minutes' walk from the sea, the petting zoo and the Westbroekpark. The shopping areas of the Frederik Hendriklaan, the Belgisch Park and the Keizerstraat as well as the center of The Hague can also be reached within 10 minutes, public transport at the door and a convenient location in relation to arterial roads.
It is planned for the beginning of 2024 that Badhuisstraat will be redeveloped á la Fahrenheitstraat and Frederik Hendriklaan, with new sewerage, water pipes, paving, terraces, wide sidewalks and fiber optic from KPN.
LAYOUT: (see the floor plans for dimensions)
Shared entrance to the house at street level, internal stairs to the 1st floor, front door of the apartment. Corridor with modern floating toilet with storage space. Handy storage cupboard with location for electric boiler. Spacious living room with fitted cupboards, modern open kitchen with composite worktop; built-in appliances; refrigerator, freezer, dishwasher, oven and induction hob and access to the rear balcony. 2 good sized bedrooms at the front. Intermediate luxury bathroom with double washbasin with stone washbasins, heatable anti-condensation mirror, lovely walk-in shower and towel radiator. Walk through to spacious bedroom at the rear, from where walk through to the spacious and sunny terrace on the southwest where you can enjoy the sun all day long.
DETAILS:
- Year of construction 1913
- Freehold
- Municipal BSG Scheveningen-Dorp
- The apartment has recently been thoroughly renovated with, among other things, newly plastered walls, new bathroom, new laminate flooring, pipes and electricity renewed, including the meter cupboard
- Wall insulation Kingspan Kooltherm Rd value 3.80
- VVE active, contribution € 149,- month, Chamber of Commerce registration, gez. building insurance and MJOP
- The VvE intends to modernize the stairwell
- Given the year of construction, an age and materials clause will be included in the standard NVM purchase deed
- Choice of notary reserved for the seller, but within the Haaglanden working area
Features
Transfer of ownership
- Last asking price
- € 498,500 kosten koper
- Asking price per m²
- € 4,793
- Status
- Sold
- VVE (Owners Association) contribution
- € 149.00 per month
Construction
- Type apartment
- Residential property with shared street entrance (apartment)
- Building type
- Resale property
- Year of construction
- 1913
- Specific
- Protected townscape or village view (permit needed for alterations)
- Type of roof
- Flat roof
Surface areas and volume
- Areas
- Living area
- 104 m²
- Exterior space attached to the building
- 18 m²
- Volume in cubic meters
- 360 m³
Layout
- Number of rooms
- 4 rooms (3 bedrooms)
- Number of bath rooms
- 1 separate toilet
- Number of stories
- 1 story
- Located at
- 1st floor
- Facilities
- TV via cable
Energy
- Energy label
- Insulation
- Double glazing and insulated walls
- Heating
- Heat pump
- Hot water
- Electrical boiler
Cadastral data
- DEN HAAG AG 3937
- Cadastral map
- Ownership situation
- Full ownership
Exterior space
- Balcony/roof terrace
- Roof terrace present and balcony present
Parking
- Type of parking facilities
- Resident's parking permits
VVE (Owners Association) checklist
- Registration with KvK
- Yes
- Annual meeting
- Yes
- Periodic contribution
- Yes (€ 149.00 per month)
- Reserve fund present
- Yes
- Maintenance plan
- Yes
- Building insurance
- Yes
Photos 32
© 2001-2025 funda































