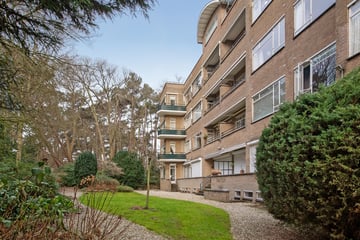
Description
EXEPTIONALLY CHARMING, BEAUTIFULLY DESIGNED and SPACIOUS apartment on the 4th Floor of the MONUMENTAL building "Dennehove". The apartment lies in the MIDST OF GREENERY, with lots of PRIVACY and has its OWN SPACIOUS GARAGE and TWO STORAGES.
“Dennehove” was designed by architect Jan Wils, a former member of De Stijl, known for the Olympic Stadium in Amsterdam. This unique corner apartment has recently been renovated and has unobstructed views on all sides overlooking the Nieuwe Scheveningen dunes, the Wilhelminaparkje (a dune that Queen Wilhelmina often used for her paintings) and the communal, well-kept garden.
The location of the apartment is ideal: the Badhuisweg is within walking distance, as well as the Scheveningen boulevard, and it is surrounded by the Westbroekpark and the Scheveningen dunes. It is located near public transport, the shopping streets of the Belgisch park and the Archipel neighborhood.
There is a beautiful herringbone oak floor throughout the apartment. It is furnished with a high-quality Italian design kitchen and a modern bathroom. The authentic details have been carefully preserved, including the fireplace, the sliding doors of the three (!) en suite rooms and the beautiful steel window frames. With a balcony at the front and backside and a French balcony, there’s always a place to enjoy the sun at any time of the day.
This is a unique apartment in terms of location, layout and furnishings, and it is ready to move into!
LAYOUT:
Forecourt with parking. Communal entrance, mailboxes and doorbells.
Ground floor: entrance via monumental main entrance with access to the two wings of the building, with an elevator and spacious staircase in each wing.
Access to the privately owned garage and storage spaces via the gravel path on the east of the building and also reachable indoors via the Ground Floor.
Apartment on the west side, 4th Floor: entrance, spacious hall with wardrobe, modern toilet. High-end Italian design kitchen (Varenna) with Ceasarstone countertop and built-in appliances from, among others, NEFF: induction hob, extractor hood, dishwasher, refrigerator, freezer, combi oven and a Quooker. Access to a sunny balcony at the front, with an unobstructed view of the Nieuwe Scheveningen dunes. Via the original en suite doors you will enter the dining room at the front with a view of the Nieuwe Scheveningen woods, a study with French balcony overlooking the Wilhelmina Parkje, and a sunny sitting room with built-in cupboards, fireplace and access to a L-shaped balcony with views over the communal garden. At the backside of the apartment is a spacious and quiet bedroom, also with views over the communal garden. The backside of the apartment has electric sunshades. The luxurious modern bathroom next to the bedroom has a rain shower and designer sink. The washing machine and dryer can be found in the custom-made cupboard near the bedroom and bathroom.
DETAILS:
- Building year: approx. 1938-1939;
- Living area: approx. 121 m²;
- Own ground;
- Monument 'Dennehove';
- Privately owned indoor spacious garage with an electric door and storage space (approx. 38 m²);
- Indoor storage room (approx. 5 m²);
- Apartment is renovated in 2016;
- Apartment is equipped with high-quality Ruysdael glass (high insulation value);
- Block heating (renewed in 2011);
- Electric sunshades;
- Healthy and active owners association: Chamber of Commerce registration, multiannual plan for maintanance, reserve fund, annual meetings with minutes available;
- Owners Association service costs: €538,45 per month, excluding water and heating advance €315,-;
- Available on short notice.
Features
Transfer of ownership
- Last asking price
- € 749,000 kosten koper
- Asking price per m²
- € 6,190
- Status
- Sold
- VVE (Owners Association) contribution
- € 538.45 per month
Construction
- Type apartment
- Upstairs apartment (apartment)
- Building type
- Resale property
- Year of construction
- 1938
- Specific
- Listed building (national monument) and monumental building
Surface areas and volume
- Areas
- Living area
- 121 m²
- Exterior space attached to the building
- 10 m²
- External storage space
- 43 m²
- Volume in cubic meters
- 540 m³
Layout
- Number of rooms
- 4 rooms (1 bedroom)
- Number of bath rooms
- 1 bathroom and 1 separate toilet
- Number of stories
- 1 story
- Located at
- 4th floor
- Facilities
- Outdoor awning, elevator, mechanical ventilation, and passive ventilation system
Energy
- Energy label
- Not required
- Insulation
- Floor insulation
- Heating
- Communal central heating
Cadastral data
- 'S GRAVENHAGE V 7077
- Cadastral map
- Ownership situation
- Full ownership
- 'S GRAVENHAGE V 7077
- Cadastral map
- Ownership situation
- Full ownership
- 'S GRAVENHAGE V 7077
- Cadastral map
- Ownership situation
- Full ownership
Exterior space
- Location
- On the edge of a forest, alongside a quiet road, in wooded surroundings, in residential district and unobstructed view
- Balcony/roof terrace
- Balcony present
Storage space
- Shed / storage
- Built-in
- Facilities
- Electricity
Garage
- Type of garage
- Garage and built-in
- Capacity
- 1 car
- Facilities
- Electrical door and electricity
Parking
- Type of parking facilities
- Paid parking, public parking and resident's parking permits
VVE (Owners Association) checklist
- Registration with KvK
- Yes
- Annual meeting
- Yes
- Periodic contribution
- Yes (€ 538.45 per month)
- Reserve fund present
- Yes
- Maintenance plan
- Yes
- Building insurance
- Yes
Photos 37
© 2001-2025 funda




































