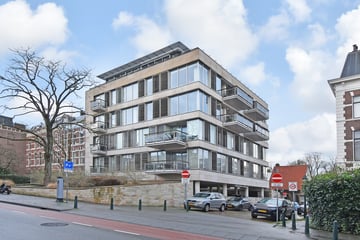
Description
LUXURY APARTMENT OF 156 M2 IN BUILDING "HOOG BANKA" IN THE FANTASTIC ARCHIPEL QUARTER. WITH A MODERN, BRIGHT AND LUXURY DECOR.
This modern 2nd floor house has a spacious living room with luxurious open kitchen, two spacious bedrooms, a beautiful terrace, a storage room and a private parking space.
The building was extensively renovated in 2007 from offices to homes. With a beautiful entrance, a spacious elevator (all accessible without steps) and a high standard of delivery.
The location is great. A very diverse and complete range of shops at the end of the street and various restaurants within walking distance. Walk to the center of The Hague in 10 minutes, or cycle via Madurodam and the Westbroekpark to the beach. The bus stops in front of the door.
Layout:
luxury entrance building, elevator to the second floor, vestibule and hallway, luxury toilet, hallway with plenty of cupboard space, large living/dining room on the corner, allowing lots of light, with luxurious and fully equipped kitchen, open and adjacent work-study room, terrace on the side wall on the Northeast, spacious master bedroom with wardrobe, second bedroom, luxurious bathroom with shower, 2nd toilet and washbasin.
- fully equipped with a light oak floor
- Lots of light due to corner location
- finished with beautiful materials
- many closets
- high ceilings
- private parking space on the closed grounds below
- own (bicycle) storage
- own ground
- good and active VVE
Features
Transfer of ownership
- Last asking price
- € 1,250,000 kosten koper
- Asking price per m²
- € 8,013
- Status
- Sold
- VVE (Owners Association) contribution
- € 514.03 per month
Construction
- Type apartment
- Apartment with shared street entrance (apartment)
- Building type
- Resale property
- Year of construction
- 2007
- Type of roof
- Flat roof
Surface areas and volume
- Areas
- Living area
- 156 m²
- Exterior space attached to the building
- 11 m²
- External storage space
- 8 m²
- Volume in cubic meters
- 529 m³
Layout
- Number of rooms
- 4 rooms (2 bedrooms)
- Number of bath rooms
- 1 bathroom and 1 separate toilet
- Bathroom facilities
- Shower, double sink, and toilet
- Number of stories
- 1 story
- Located at
- 3rd floor
- Facilities
- Smart home, elevator, and mechanical ventilation
Energy
- Energy label
- Not available
- Insulation
- Completely insulated
- Heating
- CH boiler
- Hot water
- CH boiler
- CH boiler
- Intergas (gas-fired combination boiler from 2022, in ownership)
Cadastral data
- 'S-GRAVENHAGE P 10608
- Cadastral map
- Ownership situation
- Full ownership
Exterior space
- Location
- On the edge of a forest, alongside a quiet road, in centre, in residential district and unobstructed view
- Balcony/roof terrace
- Balcony present
Storage space
- Shed / storage
- Storage box
- Facilities
- Electricity
Garage
- Type of garage
- Parking place
Parking
- Type of parking facilities
- Parking on gated property and resident's parking permits
VVE (Owners Association) checklist
- Registration with KvK
- Yes
- Annual meeting
- Yes
- Periodic contribution
- Yes (€ 514.03 per month)
- Reserve fund present
- Yes
- Maintenance plan
- Yes
- Building insurance
- Yes
Photos 46
© 2001-2024 funda













































