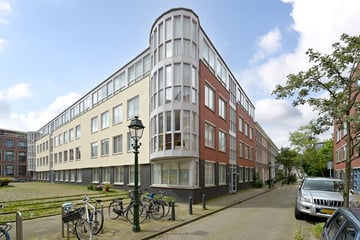
Description
Located in the popular Zeeheldenkwartier, well maintained 4-room apartment with private storage room.
The apartment has a living/dining room, a modern kitchen with cooking island, two bedrooms, a beautiful bathroom and is fully insulated. The apartment is ready to move into without renovation costs!
Wonderful location within walking distance of the historic center of The Hague, the beautiful Noordeinde, the Royal Stables with the Palace gardens, the beautiful Peace Palace (the International Court of Justice), the cozy Anna Paulownaplein and not to forget the beautiful Plein 1813. The characteristic shops and cafe's on Piet Heinstraat, Zoutmanstraat and Prins Hendrikstraat and the pleasant Anna Paulownaplein are just around the corner.
The accessibility is also excellent: public transportation is just a stone's throw away and a few minutes to the major arterial roads to Amsterdam, Rotterdam and Utrecht.
The layout is as follows:
Locked main entrance with stairs to the apartment located on the third floor. Entrance to the storage (now in use as laundry area). Entrance to apartment with large closet where you will find the central heating boiler.
Small hallway will lead you to the open kitchen.
The kitchen has a remarkable amount of light and is equipped with a cooking island and all necessary built-in appliances (5-burner gas stove with extraction hood, refrigerator, freezer, dishwasher, oven and coffee maker). Via the kitchen you will enter the spacious and bright living room with access to the loggia which can be closed off from the living room by sliding glass panels.
Back to the hall where the bedrooms, bathroom and toilet are located. At the front, the master bedroom with large closet and air conditioning. The bathroom has a practical design with a walk-in shower, washbasin with small cabinet.
There is also a separate toilet and the 2nd bedroom/office is located at the rear.
The apartment is fully equipped with double glazing. Heating by central heating boiler.
Features:
- Right of leasehold; the canon has been bought off forever
- Year of construction 1993
- Municipally protected cityscape
- Energy label B
- Wooden frames with double glazing (sliding windows)
- Heating and hot water by means of Intergas Kombi Kompakt HRE 28/24, more than 10 years old with maintenance contract with Eneco
- Active VvE, contribution € 240,00 per month (home, storage)
- Sun blinds throughout apartment
- Living area approx. 80 m2. The volume is approximately 246 m3
- Delivery in consultation
- Located on the top floor
- Private storage room
- 2 bedrooms
- Loggia with glass panel doors
- NVM sales contract will be used
Features
Transfer of ownership
- Last asking price
- € 430,000 kosten koper
- Asking price per m²
- € 5,443
- Status
- Sold
- VVE (Owners Association) contribution
- € 240.00 per month
Construction
- Type apartment
- Apartment with shared street entrance
- Building type
- Resale property
- Year of construction
- 1993
- Specific
- Protected townscape or village view (permit needed for alterations)
- Quality marks
- Energie Prestatie Advies
Surface areas and volume
- Areas
- Living area
- 79 m²
- External storage space
- 2 m²
- Volume in cubic meters
- 243 m³
Layout
- Number of rooms
- 4 rooms (2 bedrooms)
- Number of bath rooms
- 1 bathroom
- Bathroom facilities
- Shower and sink
- Number of stories
- 1 story
- Facilities
- Mechanical ventilation, passive ventilation system, and TV via cable
Energy
- Energy label
- Insulation
- Double glazing
- Heating
- CH boiler
- Hot water
- CH boiler
- CH boiler
- Intergas Kombi Kompakt HRE 28/24 (in ownership)
Cadastral data
- 'S-GRAVENHAGE O 8242
- Cadastral map
- Ownership situation
- Municipal long-term lease
- Fees
- Bought off for eternity
- 'S-GRAVENHAGE O 8243
- Cadastral map
- Ownership situation
- Municipal long-term lease
- Fees
- Bought off for eternity
Exterior space
- Location
- Alongside a quiet road, in centre and in residential district
Storage space
- Shed / storage
- Built-in
- Facilities
- Electricity
Parking
- Type of parking facilities
- Paid parking, public parking and resident's parking permits
VVE (Owners Association) checklist
- Registration with KvK
- Yes
- Annual meeting
- Yes
- Periodic contribution
- Yes (€ 240.00 per month)
- Reserve fund present
- Yes
- Maintenance plan
- Yes
- Building insurance
- Yes
Photos 32
© 2001-2025 funda































