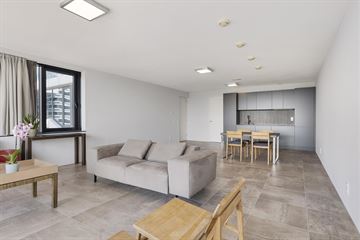
Description
Situated on the 22th floor of one of the city’s most prestigious development, this recently constructed apartment features the ultimate in contemporary design. Large windows ensure both unbeatable views over the city and an interior that is flooded with light.
The New Babylon complex has a service manager on site from Monday to Friday from 7am to 9pm. In addition, there is a fitness center and hotel as well as restaurants, shops, and direct access to the central railway station. Department stores, supermarkets, cafes and bars are but a few minutes’ walk away, and the delightful Haagse Bos park is just across the street.
The apartment itself features an entry with video intercom, a spacious living/dining room with floor-to-ceiling windows and sliding door to large balcony offering a sweeping panorama over the entire city. A modern fully equipped open kitchen with built-in appliances, two bedrooms, a modern bathroom with shower, bath and washbasin. In the hallway you will find the guest toilet and a large utility room. The floors have been laid with under-floor heating and cooling to ensure optimum comfort year round.
A must see!
Year of construction approx. 2010
- Living area: 102m2
- Capacity: 335
- Fully insulated and equipped with insulated glazing
- Fully equipped with underfloor heating
- VVE € 335 per month for the apartment and storage and € 65 for the parking
- Luxuriously finished
- Fantastic view
- Service manager present
- Storage in the basement
- Purchase of a fixed underground parking space is compulsory along with the unit at a cost of € 35.000
Nederlands:
Gelegen op de 22e verdieping van een van de meest prestigieuze ontwikkeling van de stad, biedt dit recent gebouwde appartement het ultieme in hedendaags design. Grote ramen zorgen voor zowel een onovertroffen uitzicht over de stad als een interieur dat overspoeld wordt met licht.
Het New Babylon-complex heeft van maandag tot en met vrijdag van 07.00 uur tot 21.00 uur een servicemanager ter plaatse. Daarnaast is er een fitnesscentrum en hotel, evenals restaurants, winkels en directe toegang tot het centraal station. Warenhuizen, supermarkten, cafés en bars zijn maar een paar minuten lopen en het prachtige Haagse Bos ligt aan de overkant van de straat.
Het appartement zelf is voorzien van een entree met video-intercom, een ruime woon- / eetkamer met kamerhoge ramen en schuifdeur naar groot balkon met een weids panorama over de hele stad. Een moderne volledig ingerichte open keuken met inbouwapparatuur, twee slaapkamers, een moderne badkamer douche, ligbad en wastafel. In de gang treft u het gastentoilet en een grote bijkeuken. De vloeren zijn gelegd met vloerverwarming en -koeling om het hele jaar door optimaal comfort te garanderen.
Een echte aanrader!
Kenmerken
- Bouwjaar ca. 2010
- Woonoppervlakte: 102 m2
- Inhoud: 335 m3
- Geheel geïsoleerd en v.v. isolerende beglazing
- Geheel voorzien van vloerverwarming
- VVE € 335 per maand voor het appartement en 65 euro voor de parking
- Luxe afgewerkt
- Fantastisch uitzicht
- Servicemanager aanwezig
- Berging in de onderbouw
- extra toilet
- Aankoop van een ondergrondse parkeerplaats is verplicht samen met de unit tegen een kostprijs van € 35.000
Features
Transfer of ownership
- Last asking price
- € 645,000 kosten koper
- Asking price per m²
- € 6,324
- Status
- Sold
- VVE (Owners Association) contribution
- € 335.00 per month
Construction
- Type apartment
- Upstairs apartment (apartment)
- Building type
- Resale property
- Year of construction
- 2010
Surface areas and volume
- Areas
- Living area
- 102 m²
- Exterior space attached to the building
- 10 m²
- Volume in cubic meters
- 335 m³
Layout
- Number of rooms
- 3 rooms (2 bedrooms)
- Number of bath rooms
- 1 bathroom and 1 separate toilet
- Bathroom facilities
- Walk-in shower, bath, sink, and washstand
- Number of stories
- 1 story
- Located at
- 23rd floor
- Facilities
- Elevator, sliding door, and TV via cable
Energy
- Energy label
- Insulation
- Energy efficient window and floor insulation
- Heating
- District heating and complete floor heating
- Hot water
- Central facility
Exterior space
- Location
- In centre
- Balcony/roof terrace
- Balcony present
Garage
- Type of garage
- Underground parking
Parking
- Type of parking facilities
- Parking garage
VVE (Owners Association) checklist
- Registration with KvK
- Yes
- Annual meeting
- Yes
- Periodic contribution
- Yes (€ 335.00 per month)
- Reserve fund present
- Yes
- Maintenance plan
- Yes
- Building insurance
- No
Photos 44
© 2001-2025 funda











































