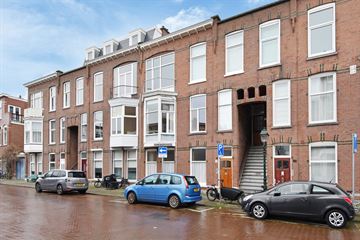
Description
DIT LICHT EN ROYAAL VIERKAMER APPARTEMENT OP DE 1E VERDIEPING HEEFT EEN SPEELSE INDELING EN VRIJ UITZICHT DOOR DE RUYCHAVERSTRAAT. HET APPARTEMENT IS GELEGEN NABIJ HET DUINGEBIED 'BOSJES VAN POOT', DE WINKELS AAN DE GEZELLIGE FREDERIK HENDRIKLAAN EN OP LOOPAFSTAND VAN HET ZUIDERSTRAND! DE WONING IS GELEGEN OP EIGEN GROND IN BESCHERMD STADSGEZICHT STATENKWARIER.
Indeling:
toegang via open portiek naar de 1e verdieping; entree appartement; ruime hal ca. 1,90x4,10m voorzien van vaste kast, meterkast (elektra 12 groepen + ALS), garderobekast en betegeld toilet voorzien van vrijdragend closet, fontein en mechanische ventilatie; open doorgang naar de woonkamer aan de voorzijde ca. 3,40x6,00m voorzien van een fraaie visgraat parketvloer doorlopend in hal en woonkeuken en erker aan de voorzijde met vrij uitzicht door de Ruychaverstraat; doorgang naar eet-/woonkeuken ca. 3,80x5,80m en 1,50x3,40m voorzien van moderne keukeninstallatie met kook-/spoeleiland, inductiekookplaat, afzuigkap, spoelbak, vaatwasmachine, eetbar en een kastenwand voorzien van oven en combimagnetron, voorraadkast/berging ca. 1,45x1,55m met opstelling wasmachine; betegelde badkamer ca. 1,00x2,75m en 0,95x1,45m voorzien van inloopdouche en wastafelmeubel; achter slaapkamer ca. 2,55x3,50m voorzien van 2 vaste kasten met opstelling CV-combiketel (Remeha Avanta 2011) en toegang tot achterbalkon ca. 1,10x2,80m; voor slaapkamer ca. 2,80x3,90m met inloopkast ca. 1,00x2,60m.
Bijzonderheden:
* het appartement is gelegen op eigen grond in Beschermd Stadsgezicht Statenkwartier;
* het appartement is voorzien van kunststof buitengevelkozijnen met dubbele beglazing;
* 1/3 aandeel in actieve Vereniging van Eigenaars, bijdrage € 100,00 per maand;
* het woonoppervlak bedraagt ca. 95m2;
* energielabel C;
* het appartement is gelegen nabij openbaar vervoer voorzieningen, de winkels aan de gezellige Frederik Hendriklaan, duingebied 'Bosjes van Poot', de (jacht)havens met een diversiteit aan restaurants en het Zuiderstrand;
* vanwege het bouwjaar (ca. 1913) worden in de NVM koopovereenkomst de materialen- en ouderdomsclausule opgenomen.
DIT ROYALE EN GOED ONDERHOUDEN APPARTEMENT OP DE 1E VERDIEPING IS ZO TE BETREKKEN!
Interesse in dit huis? Schakel direct uw eigen NVM-aankoopmakelaar in.
Adressen van collega NVM-aankoopmakelaars in Haaglanden vindt u op Funda.
Features
Transfer of ownership
- Last asking price
- € 435,000 kosten koper
- Asking price per m²
- € 4,579
- Status
- Sold
- VVE (Owners Association) contribution
- € 100.00 per month
Construction
- Type apartment
- Residential property with shared street entrance (apartment with open entrance to street)
- Building type
- Resale property
- Year of construction
- 1913
- Specific
- Partly furnished with carpets and curtains
- Type of roof
- Flat roof covered with asphalt roofing
Surface areas and volume
- Areas
- Living area
- 95 m²
- Exterior space attached to the building
- 3 m²
- Volume in cubic meters
- 340 m³
Layout
- Number of rooms
- 4 rooms (2 bedrooms)
- Number of bath rooms
- 1 bathroom and 1 separate toilet
- Number of stories
- 1 story
- Located at
- 2nd floor
- Facilities
- Mechanical ventilation
Energy
- Energy label
- Insulation
- Double glazing
- Heating
- CH boiler
- Hot water
- CH boiler
- CH boiler
- Remeha Avanta (gas-fired combination boiler from 2011, in ownership)
Cadastral data
- 'S-GRAVENHAGE AK 9273
- Cadastral map
- Ownership situation
- Full ownership
Exterior space
- Location
- Alongside a quiet road, in wooded surroundings and in residential district
- Balcony/roof terrace
- Balcony present
Parking
- Type of parking facilities
- Paid parking, public parking and resident's parking permits
VVE (Owners Association) checklist
- Registration with KvK
- Yes
- Annual meeting
- No
- Periodic contribution
- No
- Reserve fund present
- No
- Maintenance plan
- No
- Building insurance
- No
Photos 45
© 2001-2025 funda












































