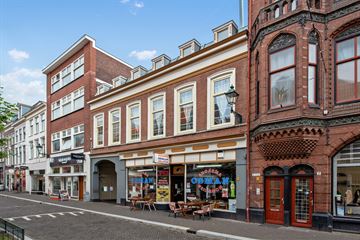
Description
OP UITSTEKENDE LOCATIE GELEGEN IN HET GEZELLIGE OUDE CENTRUM VAN DEN HAAG, SFEERVOL EN GOED ONDERHOUDEN DUBBEL BOVENHUIS VAN CA. 142 M2 MET 2 SLAAPKAMERS.
Door de unieke ligging in het hart van Den Haag zijn alle voorzieningen zoals winkels, uitgaansgelegenheden en openbaar vervoer uitstekend bereikbaar. De gezellige terrassen en leuke restaurants van de Grote Markt en de Chinese buurt liggen om de hoek. Alle winkels in het centrum van de stad, de bioscoop, het Filmhuis en het theater bevinden zich op 10 minuten loopafstand. Den Haag CS en HS zijn op 5 minuten fietsafstand, binnen enkele minuten bent u via de Utrechtsebaan op de uitvalswegen A4/12/13.
INDELING:
Entree op de begane grond. Hal met meterkast. Trap naar 1e verdieping.
1e Verdieping:
Sfeervolle en ruime woonkamer met heerlijke lichtinval door de vele ramen en fraai zicht naar de gezellige Boekhorststraat. Royale eetkeuken met moderne keukeninrichting met diverse inbouw apparatuur. Modern toilet. Provisiekast. Aan de voorzijde van het appartement bevinden zich maar liefst 6 ramen, waardoor er veel daglichttoetreding is tot het appartement.
Trap naar de 2e verdieping.
2e Verdieping:
Overloop. Twee ruime slaapkamers. Ruime badkamer voorzien van ligbad, toilet, wastafel en douche. Royale stook/wasruimte met veel bergruimte.
Bijzonderheden:
- Gelegen in hartje centrum van Den Haag;
- Volledig voorzien van dubbele beglazing;
- VvE in oprichting;
- Beschermd stadsgezicht;
- Asbest- ouderdom- en niet bewoningsclausule van toepassing;
- Het pand is NEN 2580 ingemeten, plattegronden en meetstaat zijn beschikbaar;
- Oplevering kan per direct.
Toelichtingsclausule NEN2580:
De Meetinstructie is gebaseerd op de NEN2580. De Meetinstructie is bedoeld om een meer eenduidige manier van meten toe te passen voor het geven van een indicatie van de gebruiksoppervlakte. De Meetinstructie sluit verschillen in meetuitkomsten niet volledig uit, door bijvoorbeeld interpretatieverschillen, afrondingen of beperkingen bij het uitvoeren van de meting.
De gegeven informatie is met zorgvuldigheid opgesteld, aan de juistheid kunnen echter geen rechten worden ontleend. Alle verstrekte informatie kan worden beschouwd als een uitnodiging tot het doen van een bod of om in onderhandeling te treden.
Interesse in dit huis? Schakel direct uw eigen NVM-aankoopmakelaar in.
Uw NVM-aankoopmakelaar komt op voor uw belang en bespaart u tijd, geld en zorgen.
Adressen van collega NVM-aankoopmakelaars in Haaglanden vindt u op Funda.
Features
Transfer of ownership
- Last asking price
- € 538,000 kosten koper
- Asking price per m²
- € 3,789
- Status
- Sold
Construction
- Type apartment
- Upstairs apartment (double upstairs apartment)
- Building type
- Resale property
- Year of construction
- 1910
- Specific
- Protected townscape or village view (permit needed for alterations)
- Type of roof
- Gable roof
Surface areas and volume
- Areas
- Living area
- 142 m²
- Volume in cubic meters
- 471 m³
Layout
- Number of rooms
- 3 rooms (2 bedrooms)
- Number of bath rooms
- 1 bathroom and 1 separate toilet
- Bathroom facilities
- Shower, bath, toilet, and sink
- Number of stories
- 2 stories
- Located at
- 1st floor
- Facilities
- Skylight and TV via cable
Energy
- Energy label
- Insulation
- Double glazing and energy efficient window
- Heating
- CH boiler
- Hot water
- CH boiler
- CH boiler
- Vaillant Ecotec (gas-fired combination boiler from 2021, in ownership)
Cadastral data
- 'S-GRAVENHAGE K 3385
- Cadastral map
- Ownership situation
- Full ownership
Exterior space
- Location
- Alongside a quiet road, in centre and in residential district
Parking
- Type of parking facilities
- Paid parking and resident's parking permits
VVE (Owners Association) checklist
- Registration with KvK
- No
- Annual meeting
- No
- Periodic contribution
- No
- Reserve fund present
- No
- Maintenance plan
- No
- Building insurance
- No
Photos 41
© 2001-2025 funda








































