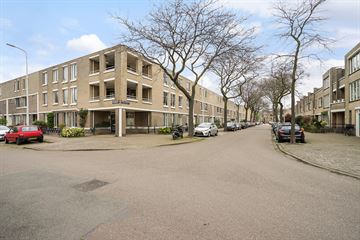
Description
Unique and very atmospheric 3-room Top-corner apartment with indoor balcony
Welcome to this beautifully located and completely renovated apartment, wonderfully situated on the corner with an indoor balcony, where you can enjoy peace and privacy! Enjoy the comfort of this modern home, perfectly located near the bustling shopping center on Loosduinse Hoofdstraat. With tram line 2 or bus 31, you can reach the heart of The Hague within 15 minutes, while Kijkduin beach is just a short 10-minute bike ride away! Step into your new home and discover the comfort, space, and location that this apartment has to offer. Contact us today to schedule a viewing and don't miss out on this unique opportunity!
Layout:
Closed porch; stairs to the 2nd floor; entrance to the apartment; hallway; charming living room (approx. 6.96 x 4.74) with a playful layout due to the corner position, access to the indoor balcony; beautiful open kitchen (approx. 2.22 x 2.77) equipped with various built-in appliances, including: induction hob, multifunctional extractor hood, combination microwave/oven, luxury dishwasher, and a fridge/freezer combination; very spacious front bedroom (approx. 3.17 x 4.74); spacious rear bedroom (approx. 3.49 x 3.02); modern bathroom (approx. 1.89 x 2.00) with a shower corner, washbasin unit, and a designer radiator; separate toilet; indoor storage room with space for both the central heating combi boiler and space for the washing machine and dryer. Also, there is a storage room (approx. 3.01 x 2.00) in the rear building.
Other Features:
- Year of construction 1988;
- The entire apartment was stylishly renovated in 2023;
- Located on the 2nd floor, TOP/CORNER position for a beautiful view;
- 3 rooms, including 2 spacious bedrooms;
- VvE contribution €150,- per month;
- Located on perpetual leasehold land, which has been bought off;
- Usable living area approx. 78 m² (according to NVM Measurement Instruction);
- Outdoor space/balcony of 7m², perfectly situated on the corner with unobstructed views and privacy;
- Energy label A, for efficient and environmentally conscious living;
- Central heating combi boiler from 2021;
- The property is located near highways, shopping center Loosduinse Hoofdstraat, Kijkduin beach, and various public transportation connections.
Contact us today via the contact form to schedule a viewing and discover the unparalleled luxury and comfort that this property has to offer.
PLANNING TO BUY??.......................BRING YOUR OWN NVM PURCHASE AGENT!!
ADDRESSES OF NVM PURCHASE AGENTS CAN BE FOUND ON FUNDA.NL
Features
Transfer of ownership
- Last asking price
- € 319,500 kosten koper
- Asking price per m²
- € 4,096
- Status
- Sold
- VVE (Owners Association) contribution
- € 150.00 per month
Construction
- Type apartment
- Upstairs apartment (apartment)
- Building type
- Resale property
- Construction period
- 1981-1990
- Type of roof
- Flat roof covered with asphalt roofing
Surface areas and volume
- Areas
- Living area
- 78 m²
- Exterior space attached to the building
- 7 m²
- External storage space
- 6 m²
- Volume in cubic meters
- 250 m³
Layout
- Number of rooms
- 3 rooms (2 bedrooms)
- Number of bath rooms
- 1 bathroom and 1 separate toilet
- Number of stories
- 1 story
- Located at
- 3rd floor
- Facilities
- Passive ventilation system, flue, and TV via cable
Energy
- Energy label
- Insulation
- Double glazing
- Heating
- CH boiler
- Hot water
- CH boiler
- CH boiler
- Intergas Kombi Kompakt HRE 24/18 A CW3 (gas-fired combination boiler from 2021, in ownership)
Cadastral data
- LOOSDUINEN G 3124
- Cadastral map
- Ownership situation
- Municipal ownership encumbered with long-term leaset
- Fees
- Bought off for eternity
Exterior space
- Location
- Alongside a quiet road, in residential district and open location
- Balcony/roof terrace
- Balcony present
Storage space
- Shed / storage
- Detached brick storage
- Facilities
- Electricity
Parking
- Type of parking facilities
- Public parking
VVE (Owners Association) checklist
- Registration with KvK
- Yes
- Annual meeting
- Yes
- Periodic contribution
- Yes (€ 150.00 per month)
- Reserve fund present
- Yes
- Maintenance plan
- Yes
- Building insurance
- Yes
Photos 37
© 2001-2024 funda




































