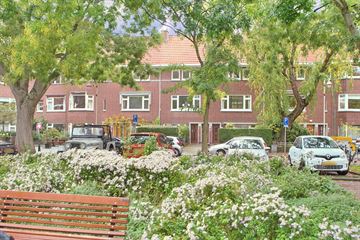
Description
HREE-LAYER UPPER HOUSE WITH ROOF TERRACE, FOUR BEDROOMS AND TWO BATHROOMS LOCATED ON ONE OF THE SQUARS OF THE BREITNERLAAN.
THE COZY OF HOYTEMASTRAAT, PUBLIC TRANSPORT AND HIGHWAYS ARE ALL IN THE DIRECT PROXIMITY.
Layout:
Entrance, stairs to the first floor,
1st floor: Landing, toilet, an L-shaped living-dining room with access to the rear balcony over the full width. Modern semi-open kitchen.
2nd floor: Landing, toilet. Spacious back bedroom with balcony and fitted wardrobes. Bathroom with bath, shower and double sink. Front bedroom also with fitted wardrobes and a side room.
2nd bathroom with shower, sink and connections for washing appliances.
Stairs to the 3rd floor: Landing with storage space, room with access to the sunny roof terrace.
Good to know:
• Contribution VvE: € 75 per month.
• The garage can be purchased separately. Buyers of the apartment have priority.
• For the dimensions, see floor plans.
• Transfer in consultation but can be done quickly.
• Given the year of construction, our old age clause will be included in the purchase deed
Features
Transfer of ownership
- Last asking price
- € 700,000 kosten koper
- Asking price per m²
- € 5,000
- Status
- Sold
- VVE (Owners Association) contribution
- € 75.00 per month
Construction
- Type apartment
- Upstairs apartment
- Building type
- Resale property
- Year of construction
- 1930
- Specific
- Protected townscape or village view (permit needed for alterations) and partly furnished with carpets and curtains
- Type of roof
- Flat roof
Surface areas and volume
- Areas
- Living area
- 140 m²
- Exterior space attached to the building
- 25 m²
- Volume in cubic meters
- 388 m³
Layout
- Number of rooms
- 6 rooms (4 bedrooms)
- Number of bath rooms
- 2 bathrooms and 2 separate toilets
- Bathroom facilities
- 2 showers, double sink, bath, and sink
- Number of stories
- 3 stories
- Located at
- 2nd floor
Energy
- Energy label
- Heating
- CH boiler and fireplace
- Hot water
- CH boiler
- CH boiler
- Gas-fired, in ownership
Cadastral data
- 'S-GRAVENHAGE X 5453
- Cadastral map
- Ownership situation
- Full ownership
- 'S-GRAVENHAGE X 3198
- Cadastral map
- Ownership situation
- Full ownership
Exterior space
- Location
- Alongside a quiet road and in residential district
- Garden
- Sun terrace
- Balcony/roof terrace
- Roof terrace present and balcony present
Garage
- Type of garage
- Not yet present but possible
Parking
- Type of parking facilities
- Paid parking, public parking and resident's parking permits
VVE (Owners Association) checklist
- Registration with KvK
- Yes
- Annual meeting
- Yes
- Periodic contribution
- Yes (€ 75.00 per month)
- Reserve fund present
- Yes
- Maintenance plan
- Yes
- Building insurance
- Yes
Photos 31
© 2001-2024 funda






























