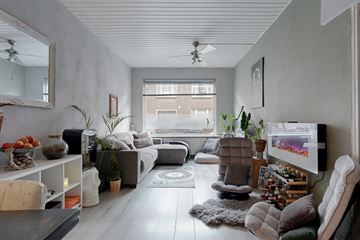
Description
Een leuke 3kamer parterre woning met een voor- en een zonnig gelegen achtertuin, in een rustige kindvriendelijke wijk. Gunstig gelegen t.o.v. winkels (winkelstraat Apeldoornselaan/Dierenselaan maar ook Weimarstraat/ Fahrenheitstraat), op fietsafstand van het centrum en van het strand, openbaar vervoer (tram 2, 4, 6, bus 21 en 28) en diverse scholen. Groen-, sport- en recreatievoorzieningen (Zuiderpark) maar ook het strand en de duinen zijn op enkele minuten fietsen bereikbaar.
Indeling: entree, hal met modern hangend toilet, meterkast met vernieuwde groepenkast, zonnige woonkamer, doorgang naar tussenruimte waar een ruime badkamer is gemaakt met een grote douche met regendouche en aansluiting voor de wasmachine/droger, goede achter slaapkamer in de aanbouw met deur naar de achtertuin, kleinere voorslaapkamer, nette keuken met vrijstaand 5 pits gasfornuis, gezellige achtertuin met gedeeltelijke overdekt terras en een vrijstaande bergschuur.
Details:
- eeuwigdurend erfpacht, € 60,66 p/jaar, renteaanpassing januari 2026, grondwaarde € 6738,64
- toilet en badkamer recent verbouwd
- VvE actief, €75 p/m bijdrage, 1/3e aandeel
- cv combi Intergas 2011
- energielabel D, rondom kunststof kozijnen met HR+ glas
- ouderdoms-, materialenclausule van toepassing
- prima starterswoning
Features
Transfer of ownership
- Last asking price
- € 243,000 kosten koper
- Asking price per m²
- € 3,682
- Status
- Sold
- VVE (Owners Association) contribution
- € 75.00 per month
Construction
- Type apartment
- Ground-floor apartment (apartment)
- Building type
- Resale property
- Construction period
- 1906-1930
Surface areas and volume
- Areas
- Living area
- 66 m²
- External storage space
- 4 m²
- Volume in cubic meters
- 219 m³
Layout
- Number of rooms
- 4 rooms (2 bedrooms)
- Number of bath rooms
- 1 bathroom and 1 separate toilet
- Number of stories
- 1 story
- Located at
- Ground floor
Energy
- Energy label
- Heating
- CH boiler
- Hot water
- CH boiler
- CH boiler
- Intergas HRE (gas-fired combination boiler from 2011, in ownership)
Cadastral data
- 'S-GRAVENHAGE AL 5860
- Cadastral map
- Ownership situation
- Municipal long-term lease
- Fees
- € 61.00 per year with option to purchase
Exterior space
- Location
- Alongside a quiet road and in residential district
- Garden
- Back garden and front garden
- Back garden
- 24 m² (4.00 metre deep and 6.00 metre wide)
- Garden location
- Located at the northwest
Storage space
- Shed / storage
- Detached brick storage
Parking
- Type of parking facilities
- Paid parking
VVE (Owners Association) checklist
- Registration with KvK
- Yes
- Annual meeting
- No
- Periodic contribution
- Yes (€ 75.00 per month)
- Reserve fund present
- Yes
- Maintenance plan
- No
- Building insurance
- Yes
Photos 31
© 2001-2024 funda






























