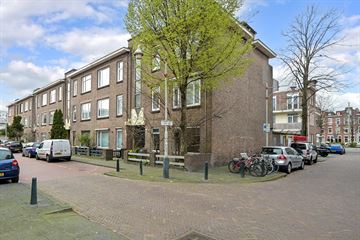
Description
Deze woning heeft een eigen website, de link hiervoor vindt u onder de knop download brochure!
Deze leuke 2 kamer (mogelijkheid tot realiseren 3 kamer) parterre woning met een zonnige voor- en achtertuin is in een kindvriendelijke wijk gelegen. Het appartement beschikt over een lichte woonkamer, keuken, 2 slaapkamers, badkamer en een garage. Gunstig gelegen t.o.v. winkels (winkelstraat Apeldoornselaan / Dierenselaan maar ook Weimarstraat/ Fahrenheitstraat), op fietsafstand van het centrum en van het strand, openbaar vervoer (tram 2, 4, 6, bus 21 en 28) en diverse scholen. Groen-, sport- en recreatievoorzieningen (Zuiderpark) maar ook het strand en de duinen zijn op enkele minuten fietsen bereikbaar.
Indeling:
Toegang via gesloten portiek met bellen en brievenbussen; entree woning in hal meterkast; lichte, doorgebroken woon- eetkamer welke aan de achterzijde is ingedeeld nu als slaapkamer met jacuzzi; openslaande deuren naar de achtertuin; keuken met keukenblok met onder- en bovenkasten, 4-pits gaskookplaat, circulatiekap, koel-/vriescombinatie, vaatwasser en deur naar de achtertuin; voorslaapkamer met vaste wastafel; badkamer met douche en toilet.
Ruime achtertuin fraai aangelegd met bestrating, opbergkast en achterom via garage. De garage is voorzien van elektra, water en verwarming. Tevens bevindt zich de wasmachine- en droger aansluiting in de garage.
Bijzonderheden:
* Eeuwigdurend afgekochte erfpacht
* Energielabel E
* Elektra 5 groepen en 2 x a.l.s.
* Voorzijde voorzien van dubbele beglazing
* Actieve VvE met maandelijkse bijdrage van € 80,-
* Inclusief garage
* Ouderdoms- en materialen clausule worden opgenomen in de NVM koopovereenkomst
Features
Transfer of ownership
- Last asking price
- € 275,000 kosten koper
- Asking price per m²
- € 4,825
- Status
- Sold
- VVE (Owners Association) contribution
- € 80.00 per month
Construction
- Type apartment
- Ground-floor apartment (apartment)
- Building type
- Resale property
- Year of construction
- 1927
- Type of roof
- Flat roof covered with asphalt roofing
Surface areas and volume
- Areas
- Living area
- 57 m²
- Other space inside the building
- 1 m²
- External storage space
- 14 m²
- Volume in cubic meters
- 213 m³
Layout
- Number of rooms
- 3 rooms (2 bedrooms)
- Number of bath rooms
- 1 bathroom
- Bathroom facilities
- Shower and toilet
- Number of stories
- 1 story
- Located at
- Ground floor
- Facilities
- Passive ventilation system and TV via cable
Energy
- Energy label
- Insulation
- Partly double glazed
- Heating
- CH boiler
- Hot water
- CH boiler
- CH boiler
- Bosch (gas-fired from 2011, in ownership)
Cadastral data
- 'S-GRAVENHAGE AL 5899
- Cadastral map
- Ownership situation
- Municipal ownership encumbered with long-term leaset
- Fees
- Bought off for eternity
Exterior space
- Location
- Alongside a quiet road and in residential district
- Garden
- Back garden and front garden
- Back garden
- 13 m² (2.78 metre deep and 4.70 metre wide)
- Garden location
- Located at the northwest
Garage
- Type of garage
- Detached brick garage
- Capacity
- 1 car
- Facilities
- Electricity, heating and running water
Parking
- Type of parking facilities
- Paid parking, public parking, parking garage and resident's parking permits
VVE (Owners Association) checklist
- Registration with KvK
- Yes
- Annual meeting
- No
- Periodic contribution
- Yes (€ 80.00 per month)
- Reserve fund present
- Yes
- Maintenance plan
- No
- Building insurance
- No
Photos 34
© 2001-2025 funda

































