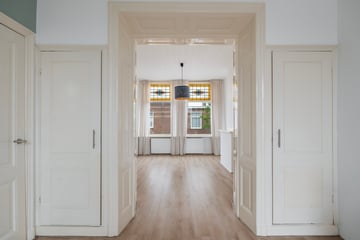
Description
Valkenboskwartier. Charmante 3/4 kamer top-appartement (75m²) met zonnig gelegen terras op het zuid-oosten! Deze sfeervolle woning is gelegen in een sfeervolle straat in het populaire Valkenboskwartier en is o.a. voorzien van een riante doorgebroken woonkamer, nette degelijke keuken, verzorgd sanitair en twee slaapkamers. Bovendien is de gehele woning voorzien van 8 zonnepanelen, gelegen op eigen grond en is de Vereniging van Eigenaren actief.
Enkele pluspunten van de woning:
+ Woning met goede karakteristieke sfeer
+ 8 zonnepanelen
+ Ruim terras
+ Eigen grond
Indeling:
Het appartement is gelegen in het gezellige en levendige Valkenboskwartier. Op korte loopafstand van de winkels in de Weimarstraat/Beeklaan met o.a. grote Albert Heijn en Jumbo, openbaar vervoer en diverse scholen. Groen-, sport- en recreatievoorzieningen alsmede zee, strand en duinen op enkele minuten fietsen bereikbaar.
Indeling:
Open portiek, entree met meterkast, opgang naar de woonverdieping, overloop; Royale Woonkamer en suite ca.9.66x3.44 met achterkamer voorzien van vaste kasten. Slaapkamer aan de voorzijde ca. 1.96x3.06. Vernieuwde doucheruimte ca.2.26x0.89 met wastafelmeubel, separaat toilet met wandcloset en fontein. De keuken is voorzien van modern blok. Via de waskamer/studeerkamer ca.2.24x2.76 doorloop naar de slaapkamer aan de achterzijde ca. 2.32x2.76 voorzien van openslaande deuren naar het balkon.
Bijzonderheden:
- Woonoppervlakte ca. 75m²
- Bijdrage V.v.E. € 125,-per maand
- Voorzien van meerjarig onderhouds- en duurzaamheidsplan
- 1/3e aandeel
- 8 zonnepanelen
- Badkamer vernieuwd in 2018
- Voorzien van houten kozijnen met deels dubbel glas
- Intergas CV-ketel, 2010
- Beschermd stadsgezicht
- De lood-/asbest-, niet bewoners en ouderdomsclausule zijn van toepassing.
- Oplevering in overleg, kan eventueel snel
Interesse in dit leuke appartement? Overweeg dan om uw eigen NVM-aankoopmakelaar in te schakelen. Uw NVM-aankoopmakelaar komt op voor uw belang en bespaart u tijd, geld en zorgen. Adressen van collega NVM-aankoopmakelaars vindt u op Funda.
Features
Transfer of ownership
- Last asking price
- € 299,500 kosten koper
- Asking price per m²
- € 3,993
- Status
- Sold
- VVE (Owners Association) contribution
- € 125.00 per month
Construction
- Type apartment
- Residential property with shared street entrance (apartment)
- Building type
- Resale property
- Year of construction
- 1911
- Type of roof
- Flat roof covered with asphalt roofing
Surface areas and volume
- Areas
- Living area
- 75 m²
- Exterior space attached to the building
- 5 m²
- Volume in cubic meters
- 289 m³
Layout
- Number of rooms
- 4 rooms (2 bedrooms)
- Number of bath rooms
- 1 separate toilet
- Number of stories
- 1 story
- Located at
- 3rd floor
- Facilities
- Mechanical ventilation, passive ventilation system, and TV via cable
Energy
- Energy label
- Insulation
- Partly double glazed and insulated walls
- Heating
- CH boiler
- Hot water
- CH boiler
- CH boiler
- Intergas (gas-fired combination boiler from 2010, in ownership)
Cadastral data
- 'S-GRAVENHAGE AM 6072
- Cadastral map
- Ownership situation
- Full ownership
Exterior space
- Location
- In centre
- Balcony/roof terrace
- Balcony present
Parking
- Type of parking facilities
- Paid parking and public parking
VVE (Owners Association) checklist
- Registration with KvK
- Yes
- Annual meeting
- Yes
- Periodic contribution
- Yes (€ 125.00 per month)
- Reserve fund present
- Yes
- Maintenance plan
- Yes
- Building insurance
- Yes
Photos 37
© 2001-2025 funda




































