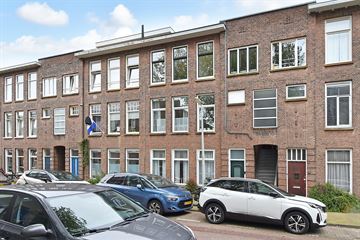
Description
Wonderful bright top floor apartment with a perfect layout. This attractive residence on a freehold plot features a spacious L-shaped living room, two bedrooms and a large sun terrace.
Location
- Walking distance from nice lunch cafés and many shops at the
Fahrenheitstraat/Thomsonlaan and the Goudsbloemlaan;
- approx. 5 minutes by bike to the beach, sea and dunes;
- approx. 15 minutes by bike to the centre of The Hague;
- Walking distance from public transport;
- Nearby sports facilities.
What you definitely want to know about Cederstraat 42
- A living area of 81 m² in accordance with the branch measurement standard NEN 2580
- Freehold plot
- 3 Solar panels
- Building inspection report available
- Synthetic window frames with double glazing and a wooden terrace door
- New Electricity cabinet from 2023 2 earth leakage circuit breakers 2023
- Central-heating boiler, brand Vaillant type Ecotec classic CW-5, construction year 2023
- Connected smoke detectors
- Owner’s Association, 1/3rd share, contribution € 75,- per month
- Collective building insurance;
- Construction year 1920
- Energy label E
- Also see our film about the area
- Terms and conditions of sale apply;
- The sales agreement to be drawn up will be in accordance with the NVM model;
- An age and asbestos clause will be included in the deed of sale due to the
year of construction.
Layout
You enter the residence via the first floor and take an interior stairway to the top floor.
Bright landing with skylight.
Then you enter a pleasant L-shaped living/dining room. The living room has laminate flooring.
From the living room you immediately enter the spacious bedroom at the front of the residence. The second bedroom is also located at the front side.
Pleasant kitchen with a wide 5-burner gas stove, dishwasher, fridge washing machine.
Tiled shower with mechanical ventilation 2018. Wall-mounted tiled toilet with hand basin.
In the rear of the residence you will find a wonderful, spacious 7 m2 terrace!
Interested in this property? Please contact your NVM estate agent. Your NVM estate agent acts in your interest and saves you time, money and worries.
Addresses of fellow NVM estate agents in Haaglanden can be found on Funda.
CADASTRAL DEscriptION:
Municipality of The Hague, section AN, number 5069 A3.
TRANSFER: in consultation
Features
Transfer of ownership
- Last asking price
- € 350,000 kosten koper
- Asking price per m²
- € 4,321
- Status
- Sold
- VVE (Owners Association) contribution
- € 75.00 per month
Construction
- Type apartment
- Apartment with shared street entrance (apartment with open entrance to street)
- Building type
- Resale property
- Year of construction
- 1920
- Specific
- Partly furnished with carpets and curtains
- Type of roof
- Flat roof
- Quality marks
- Bouwkundige Keuring
Surface areas and volume
- Areas
- Living area
- 81 m²
- Exterior space attached to the building
- 7 m²
- Volume in cubic meters
- 270 m³
Layout
- Number of rooms
- 4 rooms (2 bedrooms)
- Number of bath rooms
- 1 bathroom and 1 separate toilet
- Bathroom facilities
- Shower
- Number of stories
- 1 story
- Located at
- 2nd floor
- Facilities
- Mechanical ventilation
Energy
- Energy label
- Insulation
- Double glazing
- Heating
- CH boiler
- Hot water
- CH boiler
- CH boiler
- Vaillant ecotec calssic CW-5 (gas-fired combination boiler from 2023, in ownership)
Cadastral data
- 'S-GRAVENHAGE AN 5069
- Cadastral map
- Ownership situation
- Full ownership
Exterior space
- Location
- Alongside a quiet road and in residential district
- Garden
- Sun terrace
- Sun terrace
- 7 m² (3.07 metre deep and 2.20 metre wide)
- Garden location
- Located at the southeast
- Balcony/roof terrace
- Balcony present
Parking
- Type of parking facilities
- Paid parking and public parking
VVE (Owners Association) checklist
- Registration with KvK
- Yes
- Annual meeting
- Yes
- Periodic contribution
- Yes (€ 75.00 per month)
- Reserve fund present
- Yes
- Maintenance plan
- No
- Building insurance
- Yes
Photos 40
© 2001-2024 funda







































