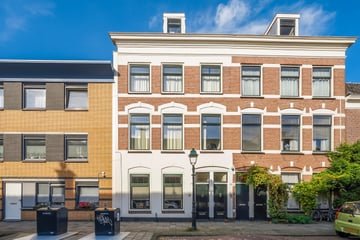
Description
In één van de leukste wijken van Den Haag gelegen, leuk en keurig onderhouden 2/3 kamer benedenwoning v.v. ruime woonkamer, nette keuken en badkamer, tuintje en ruim terras.
De woning is gelegen om de hoek van het Koningsplein met gezellige restaurants en lunchrooms. Voor de gezellige winkelstraten steekt u de weg over en bevindt u zich in het bruisende Zeeheldenkwartier maar ook de Reinkenstraat en Weimarstraat zijn op steenworpafstand. De woning is centraal gelegen t.o.v. winkels, scholen, openbaar vervoer en uitvalswegen.
Kortom een woning welke zeker een bezichtiging waard is!
Indeling
Entree op straatniveau, hal v.v. toilet en opbergruimte onder de trap, vanuit de hal toegang tot de ruime en sfeervolle woonkamer met open keuken en toegang tot het tuintje. De woonkamer is een genot om in te vertoeven. De keuken is v.v. 6 pits gasfornuis met grote oven, afzuigkap, vaatwasser en koel-/vriescombinatie. De tuin is v.v. houten vlonders, opbergruimte onder de trap welke toegang geeft tot het heerlijke dakterras. De tussenruimte is thans in gebruik als kledingkamer maar kan uiteraard tal van andere invullingen aan gegeven worden. De badkamer is v.v. ruime douche, dubbel wastafelmeubel en handdoekradiator. De naastgelegen 2e toilet is een extra pluspunt om te hebben. De achter slaapkamer is van prima afmeting en geeft eveneens toegang tot de tuin.
Bijzonderheden
- Bouwjaar: 1928
- Type woning: appartement (benedenwoning)
- Woonoppervlak: ca. 96 m2
- De woning is gelegen op eigen grond
- De V.v.E (3/7e aandeel), is onlangs opgericht, kvk ingeschreven, heeft een rekening en gezamenlijke opstalverzekering, maandelijkse bijdrage € 145,-
- Verwarming en warm water middels cv-combi ketel (Daalderop, bouwjaar +/- 2009)
- Conform het bouwjaar van de woning zullen wij de materialen en ouderdomsclausule opnemen in de koopovereenkomst
- Oplevering in overleg (wens verkoper, begin maart 2025)
Features
Transfer of ownership
- Last asking price
- € 459,500 kosten koper
- Asking price per m²
- € 5,282
- Status
- Sold
- VVE (Owners Association) contribution
- € 145.00 per month
Construction
- Type apartment
- Ground-floor apartment (apartment)
- Building type
- Resale property
- Year of construction
- 1928
- Accessibility
- Accessible for people with a disability
- Specific
- Protected townscape or village view (permit needed for alterations)
- Type of roof
- Flat roof covered with asphalt roofing
Surface areas and volume
- Areas
- Living area
- 87 m²
- Other space inside the building
- 1 m²
- Exterior space attached to the building
- 23 m²
- Volume in cubic meters
- 365 m³
Layout
- Number of rooms
- 3 rooms (2 bedrooms)
- Number of bath rooms
- 1 bathroom and 1 separate toilet
- Bathroom facilities
- Shower, double sink, and washstand
- Number of stories
- 1 story
- Located at
- Ground floor
Energy
- Energy label
- Not available
- Heating
- CH boiler
- Hot water
- CH boiler
- CH boiler
- Daalderop (gas-fired combination boiler from 2009, in ownership)
Cadastral data
- DEN HAAG W 4307
- Cadastral map
- Ownership situation
- Full ownership
Exterior space
- Garden
- Back garden
- Back garden
- 19 m² (6.80 metre deep and 2.77 metre wide)
- Balcony/roof terrace
- Roof terrace present
Storage space
- Shed / storage
- Built-in
- Facilities
- Electricity
Parking
- Type of parking facilities
- Paid parking, public parking and resident's parking permits
VVE (Owners Association) checklist
- Registration with KvK
- Yes
- Annual meeting
- Yes
- Periodic contribution
- Yes (€ 145.00 per month)
- Reserve fund present
- No
- Maintenance plan
- No
- Building insurance
- Yes
Photos 44
© 2001-2025 funda











































