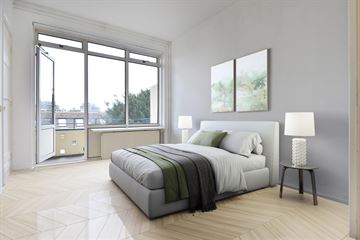
Description
ZEER NETTE 2E ETAGE 2-KAMER WONING MET ZONNIG BALKON, EIGEN FIETSENBERGING EN EEUWIGDUREND AFGEKOCHTE ERFPACHT.
Foto's 1, 2 en 3 zijn impressies hoe de woning er met een nieuwe vloer er uit kan gaan zien.
Rustig gelegen 2-kamer woning, op loopafstand van winkelcentrum "Leyweg". Gelegen op fietsafstand van het strand van Kijkduin. Daarnaast zijn ook diverse scholen, openbaar vervoer en uitvalswegen (A4, A12 en A13) goed bereikbaar.
Indeling:
Toegang via gesloten portiek met brievenbussen, bellentableau en intercom. Trap naar 2e verdieping, entree met meterkast en separaat toilet.
Ruime wooneetkamer (ca. 4.77 x 3.69m) met mooie schuifseparatie.
Nette keuken (ca. 3.87 x 1.57m) met keukenblok met onder- en bovenkasten en wasmachine-aansluiting
Nette badkamer (ca. 2.25 x 1.40m) voorzien van douche, wastafel en deur naar het balkon.
Ruime achterslaapkamer (ca. 4.32 x 2.86m).
Zonnig balkon (ca. 2.86 x 1.14m) aan de achterzijde op de avondzon (Westen).
Eigen fietsenberging (ca. 4.57 x 3.70/2.59m) in de onderbouw.
Eigenschappen:
- eeuwigdurend afgekochte erfpacht, geen canonbetaling
- rondom kunststof kozijnen met dubbel glas
- C.V.-combiketel Remeha Tzerra HR
- elektra 3 groepen + x a.l.s.
- energielabel E
- behoudens de vloerafwerking is de woning gereed voor bewoning
Vereniging van Eigenaren:
- actieve V.v.E. met professioneel bestuur
- V.v.E. bijdrage € 93,93/m
- inclusief collectieve opstal-, glas- en W.A.verzekering
- V.v.E.-reserve € 184.121,47 24/1.133 aandeel
- woning komt uit de verhuur
- materialen, ouderdoms- en niet bewoningsclausule van toepassing
- projectnotaris: Van Buttingha Wichers te Den Haag
De biedingen verlopen via het platform van Eerlijk Bieden te vinden op hooghlanden.nl.
Features
Transfer of ownership
- Last asking price
- € 189,500 kosten koper
- Asking price per m²
- € 4,120
- Original asking price
- € 199,500 kosten koper
- Status
- Sold
- VVE (Owners Association) contribution
- € 93.33 per month
Construction
- Type apartment
- Residential property with shared street entrance
- Building type
- Resale property
- Year of construction
- 1954
- Type of roof
- Flat roof covered with asphalt roofing
Surface areas and volume
- Areas
- Living area
- 46 m²
- Exterior space attached to the building
- 3 m²
- External storage space
- 16 m²
- Volume in cubic meters
- 157 m³
Layout
- Number of rooms
- 2 rooms (1 bedroom)
- Number of bath rooms
- 1 bathroom and 1 separate toilet
- Bathroom facilities
- Shower and sink
- Number of stories
- 1 story
- Located at
- 2nd floor
Energy
- Energy label
- Insulation
- Double glazing
- Heating
- CH boiler
- Hot water
- CH boiler
- CH boiler
- Remeha Tzera HR (gas-fired combination boiler, in ownership)
Cadastral data
- 'S-GRAVENHAGE AW 3303
- Cadastral map
- Ownership situation
- Municipal long-term lease
- Fees
- Bought off for eternity
Exterior space
- Location
- Alongside a quiet road and in residential district
- Balcony/roof terrace
- Balcony present
Storage space
- Shed / storage
- Built-in
Parking
- Type of parking facilities
- Public parking
VVE (Owners Association) checklist
- Registration with KvK
- Yes
- Annual meeting
- Yes
- Periodic contribution
- Yes (€ 93.33 per month)
- Reserve fund present
- Yes
- Maintenance plan
- No
- Building insurance
- Yes
Photos 27
© 2001-2024 funda


























