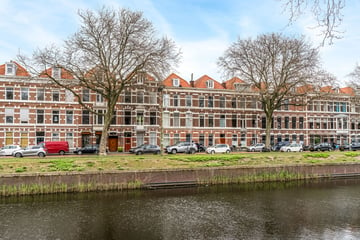
Description
Spacious three-story upstairs apartment on one of the most beautiful docks in The Hague! This diamond in the rough already has character, plenty of foorspace (217m2!) and light and is looking for a loving buyer who will take the interior back to the next level.
The house has no less than five good bedrooms, but a sixth is certainly possible. The extension provides room for a sizeable kitchen and bathroom.
What really impresses is the suite with the full-width living room at the front with a balcony overlooking the canal. The beautiful ornamental ceilings and panel doors exude richness of yesteryear.
The house is located in the middle of a quiet street with bicycle-priority between Laan van Meerdervoort and Weimarstraat. Far enough from the hustle and bustle, yet around the corner from public transport, stores and cozy restaurants with terraces in both directions. Also a family with children will fit in here, the newly renovated Koningsplein is a wonderful place to spend a free afternoon on the playground (or the adjacent terrace of cafe StJoris and the Draeck).
Layout: Beautiful facade with wide front door. Vestibule with apartment entrance. Entrance to the second floor. Landing with front living room over the full width and small balcony. Sliding suite to back room with French doors to balcony. Behind a spacious dated kitchen, also with access to the balcony. Off the hallway a toilet and closet.
Stairs to the second floor. Landing with second toilet and closet. Two spacious bedrooms ensuite and a front room with closet. The back room also has a balcony. Space for a large bathroom (currently utility room with shower).
Continuous staircase with lots of light through the skylight gives access to the top floor. Spacious landing with third toilet. In the playful roof there are now two bedrooms, lots of storage space and an intermediate spacious kitchen/shower. But the spaces can be rearranged to make it suitable for anything: a large hobby attic, a loft-like master bedroom floor with private bathroom or a nice children's floor with three bedrooms and an additional bathroom.
The owner's association is only with the downstairs neighbors. There has always been good consultation and everything is as it should be: maintenance planning, large reserve (almost €8,000), good administration. There are no large expected expenses that are not covered. The contribution per month for this apartment (3/5th part) is € 99.
In short, a mega canvas to make any dream come true! In any case, you already have the location!
Not without importance:
- VvE contribution € 99, - p.m.
- VvE balance at the end of 2022 € 7731.49
- 3/5th share in maintenance (frames own account)
- Own ground
- Bicycle priority road with parking on two sides, but one side occupied. So often place in front of the door!
- Ageing and materials clause applies
- Not self-occupied clause applies (house has been rented out)
Features
- Last asking price
- € 650,000 kosten koper
- Asking price per m²
- € 2,995
- Listed since
- Type apartment
- Upstairs apartment (double upstairs apartment)
- Area
- 217 m² residential surface area
- Number of rooms
- 8 rooms (5 bedrooms)
- Volume in cubic meters
- 711 m³
- Energy label
- Building type
- Resale property
- Year of construction
- 1899
Photos
© 2001-2025 funda
