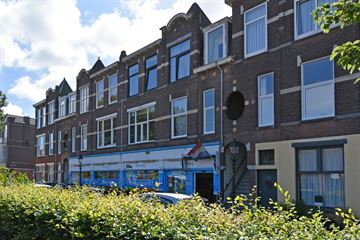
Description
Nicely located at a playground / square in the Valkenboskwartier, very spacious (approx. 111 m2) 4-room porch house on the 1st floor with a spacious terrace (approx. 31 m²)!!!
The house is located on private land and is around the corner from the shops of Fahrenheitstraat and Thomsonlaan. The beach and the “Bosjes van Pex” are also within cycling distance. Various schools, petting zoo and sports clubs are in the immediate vicinity.
Layout:
Open porch stairs to the 1st floor,
entrance: spacious hall with meter cupboard, corridor with storage cupboard and toilet,
spacious living-dining room (4.16 m wide!) with patio doors to the terrace
front side room
simple bathroom with shower, sink and washing machine connection
back room
simple kitchen at the rear with access to the balcony and terrace
spacious (approx. 31 m2) and sunny east-facing terrace
Particularities:
- Very spacious apartment with terrace located in the popular Valkenboskwartier
- near shops, playground, schools and public transport
- Internally in a simple state of maintenance
- built in 1921
- living space approx. 111 m²
- new plastic frames with HR++ glazing (2024)
- the roof covering is currently being renewed
- planning maintenance of the roof moldings / fascia boards (paid from the reserve of the VVE)
- electricity 6 groups with earth leakage circuit breaker
- gas central heating combination boiler Junkers (2003)
- Energy label C
- municipally protected cityscape
- active VVE, contribution € 75 per month
- for layout and dimensions, see the floor plans and the bill of quantities
- own ground
- the so-called "non-resident, old age and asbestos clauses" will be included in the purchase deed
- the terms and conditions of this office apply
Features
Transfer of ownership
- Last asking price
- € 399,000 kosten koper
- Asking price per m²
- € 3,595
- Status
- Sold
- VVE (Owners Association) contribution
- € 75.00 per month
Construction
- Type apartment
- Residential property with shared street entrance (apartment with open entrance to street)
- Building type
- Resale property
- Year of construction
- 1914
- Specific
- Protected townscape or village view (permit needed for alterations)
- Type of roof
- Flat roof covered with asphalt roofing
Surface areas and volume
- Areas
- Living area
- 111 m²
- Exterior space attached to the building
- 31 m²
- Volume in cubic meters
- 391 m³
Layout
- Number of rooms
- 4 rooms (2 bedrooms)
- Number of bath rooms
- 1 bathroom and 1 separate toilet
- Bathroom facilities
- Shower and sink
- Number of stories
- 1 story
- Located at
- 2nd floor
Energy
- Energy label
- Insulation
- Energy efficient window
- Heating
- CH boiler
- Hot water
- CH boiler
- CH boiler
- Junkers (gas-fired combination boiler from 2003, in ownership)
Cadastral data
- 'S- GRAVENHAGE AM 6772
- Cadastral map
- Ownership situation
- Full ownership
Exterior space
- Location
- Alongside a quiet road, in residential district and unobstructed view
- Garden
- Sun terrace
- Sun terrace
- 31 m² (3.07 metre deep and 9.54 metre wide)
- Garden location
- Located at the east
- Balcony/roof terrace
- Roof terrace present
Parking
- Type of parking facilities
- Paid parking and resident's parking permits
VVE (Owners Association) checklist
- Registration with KvK
- Yes
- Annual meeting
- No
- Periodic contribution
- Yes (€ 75.00 per month)
- Reserve fund present
- Yes
- Maintenance plan
- No
- Building insurance
- Yes
Photos 43
© 2001-2025 funda










































