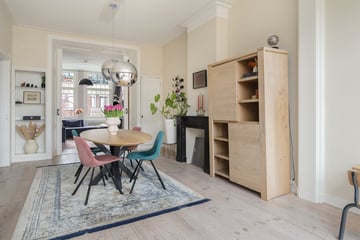
Description
We are in love! Located in the middle of the popular Regentessekwartier, at Copernicusstraat 108, within walking distance of several shops and restaurants at Regentesseplein, Weimarstraat and Reinkenstraat, we have for sale a well-maintained, two-storey appartment of approx. 136 m2, with no less than six rooms (4 bedrooms!) and a spacious terrace approx. 9 m2 facing southeast. The apartment also features a semi-open kitchen with various (built-in) appliances (including a five-burner gas hob with oven, dishwasher, fridge/freezer, Quooker and extractor), a neat bathroom with walk-in shower, bathtub and washbasin and two separate toilets. In addition, the house is located on private land, is fully equipped with wooden window frames with double glazing, is heated with a central heating boiler (Atag, year of construction 2013) and has an energy label D. Finally, it is part of an active owners' association (1/2 share) with a monthly contribution of € 50. Absolutely a gem and therefore definitely worth a viewing!
Layout:
Entrance at street level, spacious hall (approx. 2.93 x 1.05 m) with meter cupboard and stairs to first floor, landing with access to all rooms, spacious and bright living/dining room (approx. 12.11 x 3.76 m) with original sliding doors (with stained glass!), neat semi-open kitchen (approx. 3.80 x 2.18 m) with various (built-in) appliances, separate toilet and a bedroom/study at the front (approx. 2.18 x 3.43/3.07 m).
Through the landing to the second floor, landing with central heating boiler (Atag, built 2013), neat bathroom (approx. 2.74 x 2.17 m) with walk-in shower, bathtub and washbasin, closet with washing machine, two spacious bedrooms (approx. 4.49 x 3.53 m and 4.80 x 3.63 m) of which one with access to the roof terrace at the back (approx. 3.59 x 2.64 m) facing south-east and a modest bedroom at the front (approx. 2.69 x 2.17 m) with a balcony (approx. 0.77 x 2.24 m).
Details:
- Located on private land;
- 1/2 share in active VVE. Monthly contribution € 50, -, (Registration with the Chamber of Commerce, reserve fund, collective building insurance and maintenance in consultation);
- Two floors upstairs apartment;
- Built in 1905;
- Protected townscape, [COMMUNITY BSG REGENTESSE-KWARTIER];
- 4 bedrooms;
- Living area approx. 136 m2, measured in accordance with measurement instruction NEN2580;
- Sunny roof terrace approx 9 m2 on the southeast;
- Conveniently located in Regentessekwartier, within walking distance of various shops and restaurants on Regentesseplein, Weimarstraat and Reinkenstraat and various public transport facilities;
- Fully fitted with wooden window frames with double glazing;
- Heating by central heating boiler (Atag, built in 2013);
- Energy label D;
- Delivery in consultation;
- Because of the year of construction, the materials and age clause applies;
- Notary buyer's choice, but in region Haaglanden
This sales description has been composed with care. However, all text is informative and intended as an invitation to discuss a possible purchase. Third parties cannot derive any rights from this sales description in respect of the estate agent or seller.
Features
Transfer of ownership
- Last asking price
- € 549,000 kosten koper
- Asking price per m²
- € 4,037
- Status
- Sold
- VVE (Owners Association) contribution
- € 50.00 per month
Construction
- Type apartment
- Upstairs apartment (double upstairs apartment)
- Building type
- Resale property
- Year of construction
- 1905
- Specific
- Protected townscape or village view (permit needed for alterations)
- Type of roof
- Flat roof covered with asphalt roofing
Surface areas and volume
- Areas
- Living area
- 136 m²
- Exterior space attached to the building
- 11 m²
- Volume in cubic meters
- 450 m³
Layout
- Number of rooms
- 6 rooms (4 bedrooms)
- Number of bath rooms
- 1 bathroom and 2 separate toilets
- Bathroom facilities
- Walk-in shower, bath, and washstand
- Number of stories
- 2 stories
- Located at
- 2nd floor
- Facilities
- Skylight, french balcony, optical fibre, and TV via cable
Energy
- Energy label
- Insulation
- Double glazing
- Heating
- CH boiler
- Hot water
- CH boiler
- CH boiler
- Atag (gas-fired combination boiler from 2013, in ownership)
Cadastral data
- 'S-GRAVENHAGE W 3810
- Cadastral map
- Ownership situation
- Full ownership
Exterior space
- Location
- Alongside a quiet road and in residential district
- Balcony/roof terrace
- Roof terrace present and balcony present
Parking
- Type of parking facilities
- Paid parking, public parking and resident's parking permits
VVE (Owners Association) checklist
- Registration with KvK
- Yes
- Annual meeting
- Yes
- Periodic contribution
- Yes (€ 50.00 per month)
- Reserve fund present
- Yes
- Maintenance plan
- No
- Building insurance
- Yes
Photos 39
© 2001-2024 funda






































