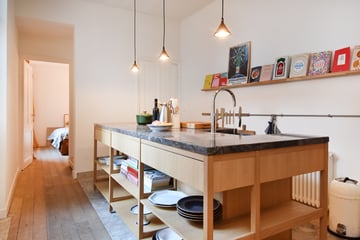
Description
Welcome to your dream home in Scheveningen, where modern comfort meets timeless elegance! Nestled in a beautiful, quiet, and child-friendly street, this exquisite 5-room ground floor apartment is a true gem.
Step into a world of luxury as you enter through the portal into a meticulously maintained residence. This charming abode boasts three bedrooms, including a master bedroom in the extension with French doors opening to the deep backyard. The en-suite living room exudes classic sophistication, featuring beautiful doors, a parquet floor, and ornamented ceilings. Sunlight bathes the room through patio doors, inviting you to the garden oasis in the northwest.
The heart of this home lies in its stunning kitchen—a culinary haven with a cooking island equipped with top-notch appliances. Indulge in the delights of an induction hob with a built-in extractor system, Quooker, microwave oven combination, fridge/freezer, and dishwasher. French doors connect the dining room to the garden, creating a seamless blend of indoor and outdoor living.
Built in 1906 and extensively renovated in 2021, this residence perfectly balances contemporary comforts with charming vintage details. The layout is thoughtfully designed, featuring a modern bathroom with a walk-in shower, washbasin, toilet, and design radiator. The first floor hosts a second bedroom with a neat parquet floor, while the basement reveals a third bedroom with a spacious walk-in closet and a convenient washing machine.
Enjoy the tranquility of the surroundings, situated conveniently near (international) schools, shopping streets, the Westbroekpark, and the iconic Scheveningen beach and dunes. The active VvE, with a 2/5th share and a monthly contribution of €90, ensures the ongoing care of this splendid property. The maintenance situation is excellent and reflects throughout.
Seize the opportunity to make this dreamy haven yours! The transfer of the deed is scheduled for the end of March/beginning of April 2024. Act fast, as this piece of paradise won't stay on the market for long. The asbestos and age clause will be included in the purchase deed, ensuring your peace of mind. Embrace a new chapter in luxurious living—schedule your viewing today!
Features
Transfer of ownership
- Last asking price
- € 599,000 kosten koper
- Asking price per m²
- € 5,164
- Original asking price
- € 599 kosten koper
- Status
- Sold
- VVE (Owners Association) contribution
- € 90.00 per month
Construction
- Type apartment
- Ground-floor + upstairs apartment (apartment)
- Building type
- Resale property
- Year of construction
- 1906
- Specific
- Protected townscape or village view (permit needed for alterations)
- Type of roof
- Flat roof covered with asphalt roofing
Surface areas and volume
- Areas
- Living area
- 116 m²
- Volume in cubic meters
- 450 m³
Layout
- Number of rooms
- 4 rooms (3 bedrooms)
- Number of bath rooms
- 1 bathroom
- Bathroom facilities
- Walk-in shower, toilet, and washstand
- Number of stories
- 3 stories
- Located at
- Ground floor
- Facilities
- Mechanical ventilation, flue, and TV via cable
Energy
- Energy label
- Insulation
- Partly double glazed
- Heating
- CH boiler
- Hot water
- CH boiler
- CH boiler
- Remeha (gas-fired combination boiler from 2007, in ownership)
Cadastral data
- 'S-GRAVENHAGE AG A1
- Cadastral map
- Ownership situation
- Full ownership
Exterior space
- Location
- Alongside a quiet road, sheltered location and in residential district
- Garden
- Back garden
- Back garden
- 22 m² (8.73 metre deep and 2.61 metre wide)
- Garden location
- Located at the northeast
Parking
- Type of parking facilities
- Paid parking, public parking and resident's parking permits
VVE (Owners Association) checklist
- Registration with KvK
- Yes
- Annual meeting
- Yes
- Periodic contribution
- Yes (€ 90.00 per month)
- Reserve fund present
- Yes
- Maintenance plan
- Yes
- Building insurance
- Yes
Photos 30
© 2001-2024 funda





























