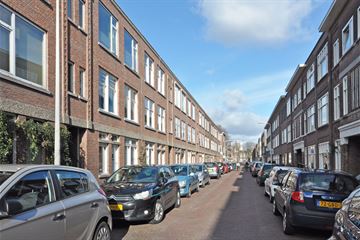
Description
Betreed jouw nieuwe stek in de gezellige Bomenbuurt! Dit 4-kamer topappartement is perfect voor jonge mensen die hun eerste woning willen scoren. Met twee ruime slaapkamers, een originele woonkamer "ensuite," en twee zonnige balkons waar je van de middag- en avondzon kunt genieten, is dit de ideale plaats om jouw eigen plekje te creëren.
De entree op de eerste verdieping, via een typisch "Haagsch" open portiek, brengt je naar een portaal met genoeg plek voor je fiets en/of wandelwagen. Neem de inpandige trap naar de tweede verdieping en ontdek een lichte, ruime overloop met een dakkoepel.
De woon/eetkamer "ensuite" is 1 van de grote pluspunten van deze woning, met een voorkamer voorzien van wit aluminium kozijnen, dubbel glas, en een origineel stuc plafond met sierlijst. De achterkamer heeft via 2 openslaande deurentoegang tot het zonnige balkon, perfect voor chillmomenten in de middagzon. De suite separatie is voorzien van een fraaie schuifdeur met glas-in-lood en twee vaste kasten.
In de keuken aan de achterzijde vind je moderne inbouwapparatuur, waaronder een gaskookplaat, oven, vaatwasser en een losse koel/vriescombinatie. De moderne badkamer heeft een inloopdouche, handdoeken radiator en een wastafel met meubel.
De hoofdslaapkamer aan de voorzijde (ca. 4.01 x 2.61) heeft witte aluminium kozijnen en dubbel glas, aan de achterzijde bevindt zich een tweede slaapkamer/studeerkamer (ca 3.22 x 2.13)
Kortom, dit is jouw kans op een instant sfeervolle stek zonder gedoe. De ligging in een levendige buurt met alle voorzieningen binnen handbereik, zoals de trendy Fahrenheitstraat met diverse shops, scholen, bibliotheek, openbaar vervoer en het strand op loopafstand, maakt deze woning echt de moeite waard voor een perfecte eerste of tweede stap!
Extra info:
Gelegen op eeuwigdurend afgekochte erfpachtgrond
Oplevering in overleg, kan al per half januari!
Actieve VvE (nummers 31 t/m 65), bijdrage € 132,80 per maand, kasreserve ca. € 17.494,83
MJOP aanwezig
Wit gemoffeld aluminium kozijnen met dubbel glas aan de voorzijde, kunststof kozijnen met dubbel glas aan de achterzijde
verwarming en warm water via cv.-combiketel
Clausule: eigenaar heeft er niet zelf gewoond van toepassing
Features
Transfer of ownership
- Last asking price
- € 329,000 kosten koper
- Asking price per m²
- € 4,569
- Status
- Sold
- VVE (Owners Association) contribution
- € 132.80 per month
Construction
- Type apartment
- Upstairs apartment (apartment with open entrance to street)
- Building type
- Resale property
- Construction period
- 1906-1930
- Type of roof
- Flat roof covered with asphalt roofing
Surface areas and volume
- Areas
- Living area
- 72 m²
- Exterior space attached to the building
- 6 m²
- Volume in cubic meters
- 265 m³
Layout
- Number of rooms
- 4 rooms (2 bedrooms)
- Number of bath rooms
- 1 bathroom
- Bathroom facilities
- Shower and sink
- Number of stories
- 1 story
- Located at
- 2nd floor
- Facilities
- Skylight and TV via cable
Energy
- Energy label
- Insulation
- Partly double glazed
- Heating
- CH boiler
- Hot water
- CH boiler
- CH boiler
- Bosch (gas-fired combination boiler from 2005, in ownership)
Cadastral data
- 'S-GRAVENHAGE AN 3
- Cadastral map
- Ownership situation
- Municipal long-term lease
- Fees
- Bought off for eternity
- 'S-GRAVENHAGE AN 5092
- Cadastral map
- Ownership situation
- Full ownership
Exterior space
- Location
- Alongside a quiet road and in residential district
Parking
- Type of parking facilities
- Paid parking, public parking and resident's parking permits
VVE (Owners Association) checklist
- Registration with KvK
- Yes
- Annual meeting
- Yes
- Periodic contribution
- Yes (€ 132.80 per month)
- Reserve fund present
- Yes
- Maintenance plan
- No
- Building insurance
- Yes
Photos 33
© 2001-2025 funda
































