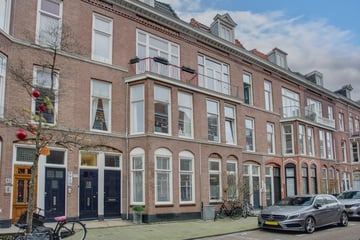
Description
In a very attractive street in the beautiful Regentessekwartier (Regentesselaan side) very beautiful, attractive and ready-to-live-in high-quality renovated ground floor house with double rear extension (approx. 126 m²) with 2 large bedrooms, 2 luxurious bathrooms and a walk-in closet. The roof of the extension was completely renovated and insulated in 2021. All ceilings and walls are insulated and double glazing everywhere. Life-resistant thanks to a spacious bedroom on the ground floor with an en-suite luxury bathroom and a separate living room with its own bathroom on the 1st floor. A 3rd bedroom can be created with minimal adjustments.
Located in a quiet street within walking distance of pleasant streets with the convenience of the city with cozy coffee shops. The Regentessekwartier is very conveniently located in relation to The Hague city center and the beaches, with Regentesseplein and other nice squares around the corner (Koningsplein, Prins Hendrikplein), shops and restaurants within walking distance. The Reinkenstraat with its craft shops is also within walking distance. The European school is nearby. Convenient location relative close to shops and public transport. Just ten minutes by bike from the dunes and the beach. For children there is the Verademing neighborhood park, the playground on Koningsplein and the special park in the Galileistraat. Free hold.
LAYOUT:
entrance, hallway, hall with storage cupboard, closet with washing machine connection and central heating boiler, spacious modern toilet with fountain, very large living/dining room (13.88x3.60) with beautiful wooden floor and fireplace, luxurious open kitchen (3.96 x2.11), with beautiful stone countertop, various built-in appliances, such as a 6-burner gas stove with wide oven, stainless steel extractor hood, dishwasher, microwave and built-in refrigerator with freezer, passage to the extension, with walk-in closet (2.19x2 .11) can possibly be converted into a 3rd bedroom, large master bedroom (5.27x2.92) with access to a luxurious bathroom (2.47x2.92) with bath, separate shower and washbasin,
stairs to the 1st floor of the extension, landing, large bedroom (4.68x2.86) with balcony (2.86x1.17) and private luxury bathroom (approx. 2.70/2.47x1.91) with shower, toilet and washbasin.
The tiled backyard (10.65x2.70) can be reached from the living room through French doors.
WORTH KNOWING:
- 1/2 share in active VvE
- VvE contribution € 143.43 per month.
- CV. gas (intergas combination boiler) from 2016
- Roof of the extension renewed and insulated in 2021.
- Attractive fireplace and radiator conversion
- Walls and ceilings insulated and all pvc window frames fitted with double glazing.
- The largest bathroom has a bath, double sink, design radiators, design taps (hot bath)
- The entire apartment has a beautiful wooden floor.
- Energy label D
- Gas/electricity advance is now €143 per month
- Extensive fuse box
- Located near the shops of Reinkenstraat, Thomsonlaan-/Fahrenheitstraat and Weimarstraat.
- Beach and sea within cycling distance.
- Year of construction 1900
- Acceptance in consultation
- living area approx. 126 m², capacity approx. 452m3
- Free hold
The purchase agreement is recorded in the NVM purchase deed, which may include additional clauses such as: age clause, materials clause, the Measurement Instruction, the Energy Label and agreements for the utilities. The text of the NVM purchase deed, as well as the additional clauses, are available on request.
Features
Transfer of ownership
- Last asking price
- € 649,500 kosten koper
- Asking price per m²
- € 5,155
- Status
- Sold
- VVE (Owners Association) contribution
- € 143.43 per month
Construction
- Type apartment
- Ground-floor + upstairs apartment (apartment)
- Building type
- Resale property
- Year of construction
- 1900
- Specific
- Protected townscape or village view (permit needed for alterations)
- Type of roof
- Combination roof covered with asphalt roofing and roof tiles
Surface areas and volume
- Areas
- Living area
- 126 m²
- Exterior space attached to the building
- 4 m²
- Volume in cubic meters
- 452 m³
Layout
- Number of rooms
- 4 rooms (2 bedrooms)
- Number of bath rooms
- 2 bathrooms and 1 separate toilet
- Bathroom facilities
- Double sink, walk-in shower, bath, shower, toilet, and washstand
- Number of stories
- 2 stories
- Located at
- Ground floor
- Facilities
- Flue and TV via cable
Energy
- Energy label
- Insulation
- Roof insulation and double glazing
- Heating
- CH boiler
- Hot water
- CH boiler
- CH boiler
- Intergas (gas-fired combination boiler from 2016, in ownership)
Cadastral data
- 'S-GRAVENHAGE W 3462
- Cadastral map
- Ownership situation
- Full ownership
Exterior space
- Location
- Alongside a quiet road and in residential district
- Garden
- Back garden
- Back garden
- 29 m² (10.65 metre deep and 2.70 metre wide)
- Garden location
- Located at the northwest
- Balcony/roof terrace
- Balcony present
Parking
- Type of parking facilities
- Paid parking and resident's parking permits
VVE (Owners Association) checklist
- Registration with KvK
- Yes
- Annual meeting
- Yes
- Periodic contribution
- Yes (€ 143.43 per month)
- Reserve fund present
- Yes
- Maintenance plan
- No
- Building insurance
- Yes
Photos 40
© 2001-2025 funda







































