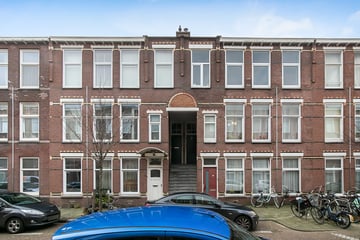
Description
4-kamer appartement gelegen in het gewilde Valkenboskwartier van Den Haag
Bent u een handige starter op zoek naar een knusse woning? Dan is dit appartement wellicht iets voor u! Deze woning biedt de mogelijkheid om te beginnen met uw eigen thuis in een gewilde wijk. Het appartement beschikt over energielabel D, wat betekent dat het nog ruimte biedt voor verbetering op het gebied van energiezuinigheid. Dit appartement telt 3 slaapkamers, ruime woon/eetkamer, moderne keuken, nette badkamer en een balkon aan de achterzijde. Het appartement is zeker een goede basis om naar eigen af te werken en uw persoonlijke touch aan toe te voegen.
Locatie:
Aantrekkelijke ligging in een rustige buurt met scholen, kinderdagverblijven, supermarkten, stadsdeelkantoor, bibliotheek, recreatievoorzieningen, winkels en de populaire winkelstraten: Fahrenheitstraat en Weimarstraat op loopafstand. Ook bent u binnen 10 minuten fietsen in het centrum van Den Haag. Openbaar vervoer voorzieningen liggen ook op loopafstand.
Indeling:
Open portiek;
1e verdieping:
entree appartement, hal, woon,-eetkamer, overloop, slaapkamer voor, slaapkamer achterzijde, slaapkamer achterzijde, trapkast met meterkast, badkamer voorzien van toilet en doucheruimte, keuken voorzien van inbouwapparatuur, balkon aan de achterzijde.
Bijzonderheden:
- Slaapkamers: 3;
- Balkon georiënteerd op het noordwesten;
- Volledig eigendom;
- Woonoppervlakte ca.75 m²;
- Warm water en verwarming middels combiketel (eigendom);
- Energielabel: D;
- Oplevering in overleg;
- Openbaar vervoer: tram 2 en bus 21;
- Parkeren: Betaald parkeren maandag t/m zondag van 18:00 u - 24:00 u, bewoners met vergunning;
- Beschermd stadsgezicht;
- Standaard nemen wij de koopovereenkomst een asbest, ouderdom- en materialen clausule op.
Vereniging van eigenaars
- Actieve vereniging van eigenaren met een maandelijkse bijdrage van €100,00;
- 1/3e aandeel in de gemeenschap;
- Gezamenlijke opstalverzekering.
4-room apartment located in the popular Valkenboskwartier of The Hague
Are you a handy starter looking for a cozy home? Then this apartment might be something for you! This house offers the opportunity to start with your own home in a popular neighborhood. The apartment has energy label D, which means that it still has room for improvement in terms of energy efficiency. This apartment has 3 bedrooms, spacious living/dining room, modern kitchen, neat bathroom and a balcony at the rear. The apartment is certainly a good basis for finishing and adding your personal touch.
Location:
Attractive location in a quiet neighborhood with schools, daycare centers, supermarkets, district office, library, recreational facilities, shops and the popular shopping streets: Fahrenheitstraat and Weimarstraat within walking distance. You can also reach the center of The Hague within 10 minutes by bike. Public transport facilities are also within walking distance.
Layout:
Open porch;
1st floor:
entrance apartment, hall, living/dining room, landing, front bedroom, rear bedroom, rear bedroom, stair cupboard with meter cupboard, bathroom with toilet and shower room, kitchen with built-in appliances, balcony at the rear.
Particularities:
- Bedrooms: 3;
- Balcony oriented to the northwest;
- Full ownership;
- Living area approx. 75 m²;
- Hot water and heating via combination boiler (owned);
- Energy label: D;
- Delivery in consultation;
- Public transport: tram 2 and bus 21;
- Parking: Paid parking Monday to Sunday from 6:00 PM - 12:00 AM, residents with a permit;
- Protected city view;
- We include an asbestos, age and materials clause in the purchase agreement as standard.
Association of Owners
- Active owners association with a monthly contribution of €100.00;
- 1/3rd share in the community;
- Joint building insurance.
Features
Transfer of ownership
- Last asking price
- € 280,000 kosten koper
- Asking price per m²
- € 3,733
- Status
- Sold
- VVE (Owners Association) contribution
- € 100.00 per month
Construction
- Type apartment
- Residential property with shared street entrance (apartment)
- Building type
- Resale property
- Year of construction
- 1911
- Specific
- Protected townscape or village view (permit needed for alterations)
- Type of roof
- Flat roof covered with asphalt roofing
- Quality marks
- Energie Prestatie Advies
Surface areas and volume
- Areas
- Living area
- 75 m²
- Exterior space attached to the building
- 2 m²
- Volume in cubic meters
- 246 m³
Layout
- Number of rooms
- 4 rooms (3 bedrooms)
- Number of stories
- 1 story
- Located at
- 2nd floor
- Facilities
- Passive ventilation system
Energy
- Energy label
- Insulation
- Partly double glazed
- Heating
- CH boiler
- Hot water
- CH boiler
- CH boiler
- Gas-fired combination boiler, in ownership
Cadastral data
- DEN HAAG AM 7101
- Cadastral map
- Ownership situation
- Full ownership
Exterior space
- Location
- Alongside a quiet road and in residential district
- Balcony/roof terrace
- Balcony present
Parking
- Type of parking facilities
- Paid parking, public parking and resident's parking permits
VVE (Owners Association) checklist
- Registration with KvK
- Yes
- Annual meeting
- No
- Periodic contribution
- Yes (€ 100.00 per month)
- Reserve fund present
- Yes
- Maintenance plan
- No
- Building insurance
- Yes
Photos 27
© 2001-2024 funda


























