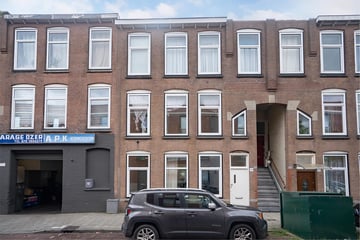
Description
*** De vraagprijs moet worden gezien als een vanafprijs ***
Verrassend ruim instapklaar 4/5-kamer parterre-appartement met 90m² woonoppervlakte, een ruime woonkamer, 3 grote slaapkamers en ruime achtertuin. De woning is gebouwd in 1903 en is geheel voorzien van kunststof kozijnen met dubbel glas. Rustig gelegen op eigen grond en strak gestuukte wanden met hoge plafonds. Actieve VVE met een maandelijkse bijdrage van € 50,--.
Entree, gang, ruime doorzon woonkamer (ca. 10.00 x 3.30), wit betegelde badkamer (ca. 1.90 x 0.90) met douche en wastafel, separate toiletruimte, ruime keuken (ca. 3.60 x 3.10) aan achterzijde in rechte opstelling met koel/vriescombinatie, vaatwasser, 4-pits gaskookplaat en opstelplaats CV ketel (Remeha HR 2012) slaapkamer aan achterzijde, slaapkamer aan voorzijde, slaapkamer aan achterzijde, ruime zonnige achtertuin (ca. 9.24 x 8.13) in L-vorm op het zuid/oosten.8
Bijzonderheden:
- Verzorgd parterre 4/5 kamer appartement met ruime achtertuin,
- Strakke muren en hoge plafonds,
- Drie ruime slaapkamers,
- Ruime lichte woonkamer,
- Kunststof kozijnen met dubbel glas,
- Actieve VVE, bijdrage € 50,--, per maand
- Eigen grond.
Oplevering: in overleg.
---------------------------------------
***** DAVID BLESSTRAAT 58 IN THE HAGUE *****
Surprisingly spacious, ready 4/5-room ground floor apartment with 90m² living space, a spacious living room, 3 large bedrooms and a spacious backyard. The house was built in 1903 and is fully equipped with plastic frames with double glazing. Quietly located on private land and tightly plastered walls with high ceilings. Active VVE with a monthly contribution of € 50,--.
Entrance, hallway, spacious living room (approx. 10.00 x 3.30), white tiled bathroom (approx. 1.90 x 0.90) with shower and washbasin, separate toilet, spacious kitchen (approx. 3.60 x 3.10) at the rear in a straight arrangement with cool/ freezer, dishwasher, 4-burner gas hob and central heating boiler (Remeha HR 2012) bedroom at the rear, bedroom at the front, bedroom at the rear, spacious sunny backyard (approx. 9.24 x 8.13) in L-shape on the south/east.8
Particularities:
- Well-kept ground floor 4/5 room apartment with spacious backyard,
- Tight walls and high ceilings,
- Three spacious bedrooms,
- Spacious bright living room,
- Plastic frames with double glazing,
- Active VVE, contribution € 50,--, per month
- Own ground.
Delivery in consultation.
Features
Transfer of ownership
- Last asking price
- € 250,000 kosten koper
- Asking price per m²
- € 2,778
- Status
- Sold
- VVE (Owners Association) contribution
- € 100.00 per month
Construction
- Type apartment
- Ground-floor apartment (apartment)
- Building type
- Resale property
- Year of construction
- 1903
- Type of roof
- Flat roof covered with asphalt roofing
Surface areas and volume
- Areas
- Living area
- 90 m²
- Volume in cubic meters
- 330 m³
Layout
- Number of rooms
- 4 rooms (3 bedrooms)
- Number of bath rooms
- 1 bathroom and 1 separate toilet
- Bathroom facilities
- Shower and sink
- Number of stories
- 1 story
- Located at
- Ground floor
- Facilities
- TV via cable
Energy
- Energy label
- Insulation
- Double glazing
- Heating
- CH boiler
- Hot water
- CH boiler
- CH boiler
- 2012, in ownership
Cadastral data
- 'S-GRAVENHAGE L 11369
- Cadastral map
- Ownership situation
- Full ownership
Exterior space
- Location
- Alongside a quiet road and in residential district
- Garden
- Back garden
- Back garden
- 54 m² (9.00 metre deep and 6.00 metre wide)
- Garden location
- Located at the southeast
Parking
- Type of parking facilities
- Paid parking and resident's parking permits
VVE (Owners Association) checklist
- Registration with KvK
- Yes
- Annual meeting
- Yes
- Periodic contribution
- Yes (€ 100.00 per month)
- Reserve fund present
- Yes
- Maintenance plan
- Yes
- Building insurance
- Yes
Photos 30
© 2001-2025 funda





























