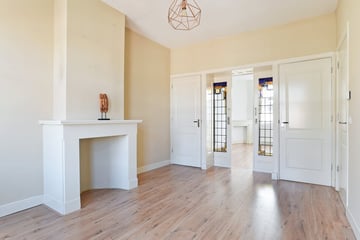
Description
HAPPINESS!!
This 4-room apartment (2 bedrooms) gives you a warm and cozy feeling. It is lovely te be coming home after a busy day! The gift of authentic elements provides extra atmosphere and in combination with the beautiful finish you experience atmospheric living at its best! On the balcony (Z) you can enjoy the sun or walk to the Haagse Bos and have a drink at the Theresiastraat.
Do not miss it, come and have a quick look!!
The apartment is ideally located in the super popular and green area of Bezuidenhout! It is very close to the always cozy "Theresiastraat" with all the shops, restaurants, bars, supermarkets etc. The apartement is ideally situated, within "no time" you are on the highway to Amsterdam, Rotterdam and Den Hague (A4/A12). Station Laan van NOI and The Hague Central are within walking distance, just like the Haagse Bos, gyms, swimming pool and various schools. And in the summer you are so on the beach of Scheveningen.
Layout:
Entrance through a typical The Hague porch, entrance apartment, landing with meter cupboard, spacious staircase to the TOP floor, hall that gives access to all rooms, toilet with fountain, closet with washing machine and dryer. Bedroom at the rear with access to the balcony, luxury bathroom with bath, walk-in shower and washbasin furniture. Very spacious bedroom at the front. Atmospheric and spacious living room en suite with original sliding doors with stained glass , L-shaped open kitchen in the back room with all conceivable built-in appliances.
Specifics:
- Available from September 01, 2022;
- Living space approx. 75m2;
- Upholstered (incl. wardrobe);
- Original details; en suite with stained glass;
- Equipped with double glazing in plastic frames;
- Rent € 1.350,- per month;
- Rent excluding gas, electricity and water;
- Deposit 2 months rent;
- Minimum rental period is 1 year;
- No pets;
- Home sharers allowed (max. 2 persons);
- Professional cleaning required on check-out;
- Housing permit required: max. annual income single person household € 61.148,- or € 77.521,- for 2 or more people (from January 01, 2022).
Please note, the housing permit is mandatory for this property. See for more information:
*This information has been compiled by us with due care. On our part, however, no liability is accepted for any incompleteness, inaccuracy or otherwise, or the consequences thereof. All specified sizes and areas are indicative.
Features
Transfer of ownership
- Last asking price
- € 365,000 kosten koper
- Asking price per m²
- € 4,867
- Status
- Sold
- VVE (Owners Association) contribution
- € 115.00 per month
Construction
- Type apartment
- Upstairs apartment (apartment with open entrance to street)
- Building type
- Resale property
- Year of construction
- 1925
Surface areas and volume
- Areas
- Living area
- 75 m²
- Exterior space attached to the building
- 2 m²
- Volume in cubic meters
- 265 m³
Layout
- Number of rooms
- 4 rooms (2 bedrooms)
- Number of bath rooms
- 1 bathroom and 1 separate toilet
- Bathroom facilities
- Shower, bath, and sink
- Number of stories
- 1 story
- Located at
- 3rd floor
- Facilities
- TV via cable
Energy
- Energy label
- Insulation
- Double glazing
- Heating
- CH boiler
- Hot water
- CH boiler
- CH boiler
- Remeha (gas-fired combination boiler, in ownership)
Cadastral data
- 'S-GRAVENHAGE AU 3253
- Cadastral map
- Ownership situation
- Full ownership
Exterior space
- Location
- Alongside a quiet road and in residential district
- Balcony/roof terrace
- Balcony present
Parking
- Type of parking facilities
- Paid parking, public parking and resident's parking permits
VVE (Owners Association) checklist
- Registration with KvK
- Yes
- Annual meeting
- Yes
- Periodic contribution
- Yes (€ 115.00 per month)
- Reserve fund present
- Yes
- Maintenance plan
- No
- Building insurance
- Yes
Photos 24
© 2001-2024 funda























