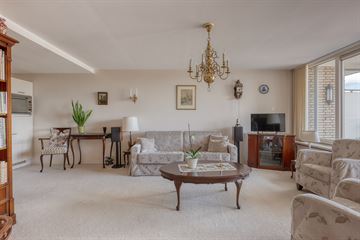
Description
WELCOME TO THE HAGUE
In the beautiful, renovated Kijkduin, just a stone's throw away from the beach, you'll find this delightful apartment of 80,4 m2. Located in Residence Zeehaghe, this property offers a spacious living room with an open kitchen, equipped with all necessary built-in appliances. Additionally, it features a generous bedroom and a spacious ensuite bathroom. The southeast-facing balcony invites you to enjoy the sun. This beautiful home promises pure living pleasure. Don't hesitate any longer and schedule a viewing today.
AREA – KIJKDUIN
The property is located close to the beach, in the completely renovated Kijkduin. With its expansive beaches and majestic dunes, it's an oasis of tranquility and adventure. Families enjoy sunny days on the beach, while kite surfers brave the waves. In the surrounding natural areas, such as Landgoed Ockenburgh and Meer en Bos, hikers and nature lovers find peace and serenity, while local events bring the seaside resort to life with music, sports and culture. Kijkduin boasts a nice Food Court and a variety of restaurants, shops, and beach bars. Very conveniently located near public transport (bus 23, 24, and 26) and access roads.
LAYOUT
Secured entrance at street level with doorbells and mailboxes. Common area used for meetings of the Homeowners' Association and by residents for special occasions. Elevator or stairs to the first floor.
First floor
Entrance to the apartment into the hallway. Here you'll find a wall of wardrobes with sliding doors and a separate floating toilet with hand basin.The generous, bright living room and dining room are located at the front of the property. The living room provides access to the spacious balcony of over 7 m2, facing southeast. The open kitchen is equipped with all built-in appliances, including a ceramic stove with extractor hood, oven, dishwasher and refrigerator.
Due to the large windows, there is an abundance of natural light in the spacious bedroom, located at the front of the property. The ensuite bathroom is fully equipped and features a bathtub, separate shower cabin, toilet, bidet, washstand and two design radiators.
STORAGE
In the basement, there is a private storage room.
INSULATION AND HEATING
The energylabel is B. Fully equipped with double glazing and floor insulation. Heating by block heating and hot water by central heating combi boiler. The building was constructed in 1979 and split into apartments after the renovation in 2000.
PARKING
Located in a free parking area, currently no permit is required.
VVE
It is an active and healthy VvE with a positive reserve. The VvE consists of 44 members. The service costs are currently € 462,10 per month. This includes € 160,00 for advance heating costs and also includes maintenance and building insurance. A long-term maintenance plan is available.
HIGHLIGHTS
- Living area 80.4 m2 (in accordance with NEN2580)
- Volume 244.33 m3 (in accordance with NEN2580)
- Own ground
- Energylabel B
- Fully double glazed
- Open kitchen with built-in appliances
- 1 bedroom
- Neat bathroom
- 2 toilets
- Balcony facing southeast
- Great location by the beach and dunes
- Private storage room of 4.9 m2
- Active HOA, service costs amount to € 462,10 p.m. including advance heating costs, maintenance, and building insurance
- Non-residents clause applies
- Asbestos clause applies
- Asking price € 399,000 costs to be paid by the buyer
- Transfer per October 2024
- All documents regarding this apartment are available at our office.
This tidy, well-maintained property is definitely worth a visit!
Features
Transfer of ownership
- Last asking price
- € 399,000 kosten koper
- Asking price per m²
- € 4,988
- Status
- Sold
- VVE (Owners Association) contribution
- € 462.10 per month
Construction
- Type apartment
- Mezzanine (apartment)
- Building type
- Resale property
- Year of construction
- 1979
- Specific
- With carpets and curtains
Surface areas and volume
- Areas
- Living area
- 80 m²
- Other space inside the building
- 1 m²
- Exterior space attached to the building
- 7 m²
- External storage space
- 5 m²
- Volume in cubic meters
- 244 m³
Layout
- Number of rooms
- 3 rooms (1 bedroom)
- Number of bath rooms
- 1 bathroom and 1 separate toilet
- Bathroom facilities
- Bidet, shower, bath, toilet, and sink
- Number of stories
- 1 story
- Located at
- 1st floor
- Facilities
- Elevator, mechanical ventilation, and TV via cable
Energy
- Energy label
- Insulation
- Double glazing and floor insulation
- Heating
- Communal central heating
- Hot water
- Central facility
Exterior space
- Location
- Alongside a quiet road and in residential district
- Balcony/roof terrace
- Balcony present
Storage space
- Shed / storage
- Storage box
Parking
- Type of parking facilities
- Public parking
VVE (Owners Association) checklist
- Registration with KvK
- Yes
- Annual meeting
- Yes
- Periodic contribution
- Yes (€ 462.10 per month)
- Reserve fund present
- Yes
- Maintenance plan
- Yes
- Building insurance
- Yes
Photos 38
© 2001-2025 funda





































