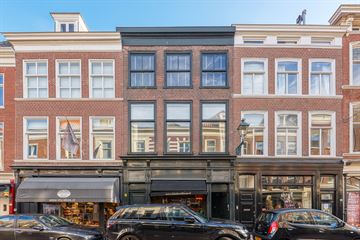
Description
WELCOME TO THE HAGUE
In the heart of The Hague, on the popular Denneweg, you'll find this beautiful, fully furnished apartment of approximately 90 m2. Enjoy the cozy living room with an open kitchen equipped with appliances, 2 bedrooms, a neat bathroom, and a convenient laundry room. This charming residence offers comfortable living in a prime location. Don't miss your chance to become the new resident and enjoy the vibrant life in The Hague!
NEIGHBORHOOD – BUURTSCHAP 2005
Just a stone's throw away from the city center lies the trendy and bustling neighborhood of Buurtschap 2005, surrounded by lively canals and parks. Daily groceries can be found in Bankastraat and the colorful Frederikstraat, Javastraat, and Denneweg, where a variety of lifestyle, design, art, antique, beauty, and fashion shops are located. Not only during the day, but also in the evening, you can fully enjoy the atmospheric cafes, terraces, and restaurants. Feel like taking a leisurely stroll? Wander through the green Lange Voorhout or Willemspark, which with its white villas and lanes of chestnut trees still exudes the atmosphere of the 19th century.
LAYOUT
Ground floor
You can enter the property at street level and take the stairs to the first floor.
1st floor
A hallway provides access to all spaces. The bright living room, featuring high ceilings and large windows, creates an abundance of natural light. The open kitchen is fully equipped with built-in appliances, including a gas stove with extractor hood, oven, microwave, dishwasher, refrigerator, and freezer. There is a spacious separate laundry room where the washing machine and dryer are placed, offering ample storage space. Additionally, there is a separate toilet with a sink.
2nd floor
Here, you will find 2 bedrooms. The spacious master bedroom is located at the front and the second bedroom is situated at the rear. The neat bathroom includes a shower, washing table with vanity, toilet, and towel radiator.
INSULATION AND HEATING
The Energy Label is E. Mostly double glazed. Heating and hot water through a central heating combi boiler. The apartment was built in 1940.
INVENTORY
The entire property is tastefully furnished and available for takeover. Furniture in the living room, dining room, kitchen inventory, bedroom furnishings, window coverings, lamps, washer, and dryer are all included. This residence offers the convenience of a complete package. With just a suitcase, you can move in immediately.
PARKING
Located in an area requiring a parking permit, which is easy and quick to obtain from the municipality of The Hague, and we can assist with this. Costs are approximately €90.00 per year.
OWNERS ASSOCIATION (VVE)
The VVE is active and financially sound, with a positive reserve. Consisting of only 2 members (31+33), professional management is handled by Totaal VvE Beheer. The current service costs, including maintenance and building insurance, amount to €111.76 per month.
HIGHLIGHTS
- Living area 89.96 m2 (in accordance with NEN2580)
- Volume 322.41 m3 (in accordance with NEN2580)
- Full ownership
- Energy label E
- Partially double glazed
- Open kitchen with all built-in appliances
- 2 bedrooms
- Neat bathroom
- 2 toilets
- Protected Cityscape
- Excellent location
- Active VVE, service costs €111.76 p.m. including maintenance and building insurance
- Non-occupancy clause applies
- Old-age clause applies
- Asbestos and lead clause applies
- Asking price €499,000 k.k.
- Delivery by agreement
- All documents related to this apartment are available upon request at our office.
Features
Transfer of ownership
- Last asking price
- € 499,000 kosten koper
- Asking price per m²
- € 5,544
- Status
- Sold
- VVE (Owners Association) contribution
- € 111.76 per month
Construction
- Type apartment
- Upstairs apartment (apartment)
- Building type
- Resale property
- Year of construction
- 1940
- Specific
- Protected townscape or village view (permit needed for alterations)
Surface areas and volume
- Areas
- Living area
- 90 m²
- Volume in cubic meters
- 322 m³
Layout
- Number of rooms
- 3 rooms (2 bedrooms)
- Number of bath rooms
- 1 bathroom and 1 separate toilet
- Bathroom facilities
- Shower, toilet, sink, and washstand
- Number of stories
- 2 stories
- Located at
- 1st floor
- Facilities
- Mechanical ventilation and TV via cable
Energy
- Energy label
- Insulation
- Partly double glazed
- Heating
- CH boiler
- Hot water
- CH boiler
- CH boiler
- Gas-fired combination boiler from 2008, in ownership
Cadastral data
- 'S-GRAVENHAGE E 2464
- Cadastral map
- Ownership situation
- Full ownership
Exterior space
- Location
- In centre
Parking
- Type of parking facilities
- Paid parking, public parking and resident's parking permits
VVE (Owners Association) checklist
- Registration with KvK
- Yes
- Annual meeting
- Yes
- Periodic contribution
- Yes (€ 111.76 per month)
- Reserve fund present
- Yes
- Maintenance plan
- No
- Building insurance
- Yes
Photos 33
© 2001-2025 funda
































