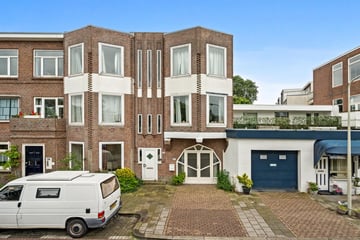
Description
***English Translation below***
Op de perfecte locatie ligt deze charmante benedenwoning met heerlijk zonnige tuin op het Zuiden.
Aan de rand van het Statenkwartier om de hoek van de gezellige Frederik Hendriklaan en op loopafstand van de haven en het strand van Scheveningen gelegen
Ook voor het openbaar vervoer kunt u om de hoek opstappen op de bus of de tram om dan in 5 minuten op het strand te zijn of in 15 minuten in het centrum van Den Haag.
We laten u graag deze woning zien.
INDELING
Entree woning middels openslaande deuren in ruim voorportaal (voormalige garage/showroom) thans in gebruik als werkplek in open verbinding met de ruime woonkamer.
De woonkamer heeft een nette doch eenvoudige open keuken voorzien van vaatwasser en mooie vrijstaande 5-pits solitair RVS gasfornuis/oven, pelgrim afzuigkap en CV opstelplaats
Vanuit de woonkamer / serre openslaande deuren naar de zonnige achtertuin op het Zuiden met vrijstaande houten schuur
Vanuit de woonkamer toegang tot de badkamer voorzien van royale douche, grote design wastafel, handdoeken radiator en afgesloten toilet.
Vanuit de badkamer toegang tot de slaapkamer aan de voorzijde.
Voor alle maten en de indeling bekijkt u onze plattegrond in 2D en in 3D en of onze woningfilm!
BIJZONDERHEDEN
- Gelegen op erfpachtgrond, eeuwigdurend heruitgegeven, canon bedraagt € 225,29 incl. beheerskosten per half jaar;
- Herziening canon is per 01-01-2029;
- VVE opnieuw geactiveerd, 1/3e aandeel, bijdrage zal worden € 121,32 conform het wettelijk minimum ;
- Houten schuur in de tuin is geïsoleerd en voorzien van wasmachine-aansluiting ;
- Verwarming en warm water d.m.v. een CV combiketel Remeha Avanta bouwjaar 2010;
- Vloer grotendeels beton omdat het vroeger een garage betrof;
- Mechanische ventilatie in douche en toilet;
- Geheel voorzien van dubbel glas;
- Energielabel C;
- Verkoopster betaald thans circa € 111,- per maand aan gas en elektra;
- Doen NVM verkoopvoorwaarden van toepassing.
***English Translation***
In the perfect location is this charming ground floor flat with lovely sunny garden facing south.
At the edge of the Statenkwartier around the corner from the cosy Frederik Hendriklaan and within walking distance from the harbour and the beach of Scheveningen.
Also for public transport, you can get on the bus or tram around the corner to be on the beach in 5 minutes or in the centre of The Hague in 15 minutes.
We are very happy to show you this property.
DESCRIPTION
Entrance through double doors in spacious vestibule (former garage/showroom) currently used as a workplace in open connection with the spacious living room.
The living room has a neat but simple open kitchen equipped with dishwasher and beautiful freestanding 5-burner stainless steel cooker / oven, pelgrim hood and central heating system.
From the living room / conservatory French doors to the sunny south-facing backyard with detached wooden shed
From the living room access to the bathroom with spacious shower, large design washbasin, towel radiator and separate toilet.
From the bathroom access to the front bedroom.
For all dimensions and the layout, have a look at our floor plan in 2D and 3D or our home movie!
DETAILS
- Located on leasehold land, perpetual reissued, canon amounts to € 225.29 incl. management fee per half year;
- Canon review per 01-01-2029;
- VVE re-activated, 1/3rd share, contribution will be € 121,32 in accordance with the legal minimum ;
- Wooden shed in the garden is insulated and equipped with washing machine connection;
- Heating and hot water by means of a combination boiler Remeha Avanta, year 2017;
- Floor mostly concrete because it used to be a garage;
- Mechanical ventilation in shower and toilet;
- Fully double glazed;
- Energy label C;
- Seller currently pays approximately € 111, - per month for gas and electricity;
- Doen NVM sales conditions apply.
Features
Transfer of ownership
- Last asking price
- € 400,000 kosten koper
- Asking price per m²
- € 4,938
- Status
- Sold
- VVE (Owners Association) contribution
- € 121.00 per month
Construction
- Type apartment
- Ground-floor apartment (apartment)
- Building type
- Resale property
- Year of construction
- 1921
- Accessibility
- Accessible for the elderly
- Type of roof
- Flat roof covered with asphalt roofing
Surface areas and volume
- Areas
- Living area
- 81 m²
- External storage space
- 4 m²
- Volume in cubic meters
- 290 m³
Layout
- Number of rooms
- 3 rooms (1 bedroom)
- Number of bath rooms
- 1 bathroom and 1 separate toilet
- Bathroom facilities
- Shower and sink
- Number of stories
- 1 story
- Located at
- Ground floor
- Facilities
- Mechanical ventilation
Energy
- Energy label
- Insulation
- Double glazing
- Heating
- CH boiler
- Hot water
- CH boiler
- CH boiler
- Remeha Avanta (gas-fired combination boiler from 2010, in ownership)
Cadastral data
- 'S GRAVENHAGE AK 9694
- Cadastral map
- Ownership situation
- Municipal long-term lease
- Fees
- € 419.00 per year with option to purchase
Exterior space
- Garden
- Back garden
- Back garden
- 27 m² (5.75 metre deep and 4.65 metre wide)
- Garden location
- Located at the south
Storage space
- Shed / storage
- Detached wooden storage
- Facilities
- Electricity and running water
- Insulation
- Roof insulation and insulated walls
Parking
- Type of parking facilities
- Paid parking, public parking and resident's parking permits
VVE (Owners Association) checklist
- Registration with KvK
- Yes
- Annual meeting
- Yes
- Periodic contribution
- Yes (€ 121.00 per month)
- Reserve fund present
- Yes
- Maintenance plan
- No
- Building insurance
- Yes
Photos 35
© 2001-2025 funda


































