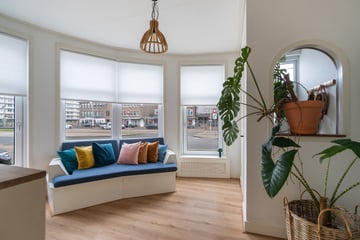
Description
Scheveningen.
Goed onderhouden zeer centraal gelegen 4 kamer hoekparterrewoning van ca. 88 m² met souterrain en tuin met zij-ingang. Op loopafstand van het Scheveningse Bos, Scheveningse Haven en het strand. Om de hoek van diverse openbaar vervoerverbindingen en winkelvoorzieningen.
Enkele pluspunten:
+ Vzv kunststof kozijnen met dubbel glas
+ Veel lichtinval door hoek-ligging
+ Riant Souterrain
+ Tuin met veel privacy
+ Keurige keuken en badkamer
+ A-locatie
Indeling:
Entree woning; tochtportaal; beknopte gezellige woonkamer ca. 4.88x3.95; gang met 3 vaste kasten en trap naar het souterrain; royale eetkamer ca. 4.88x3.40/3.03 met deur naar slaapkamer ca. 3.40x1.90; keurige keuken met vernieuwd keukenblok ca. 3.19x1.88 voorzien van div inbouwapparatuur; bijkeuken ca. 2.20x1.88 met wasmachineaansluiting en opstelplaats CV-ketel; moderne badkamer ca. 2.48x1.88 voorzien van inloopdouche, modern toilet, wastafelmeubel en vloerverwarming in de doucheruimte. Via de bijkeuken toegang tot de gezellige tuin ca. 3.70/3.40x4.84 met zij-ingang.
Via de gang een trap naar ruime kamer op souterrainniveau thans in gebruik als slaapkamer ca. 4.88x6.26/3.75.
Bijzonderheden:
- Nieuwe kunststof kozijnen(2017/2018) geplaatst met dubbel glas ;
- Woonoppervlak ca. 88 m²;
- Vve recent opgericht, bijdrage € 110,- per maand;
- Gemeenschappelijke opstalverzekering;
- Voorgevel recent hersteld (lateien, voegwerk en geïmpregneerd);
- Erfpacht eeuwigdurend uitgegeven middels obligatoire overeenkomst; De canon bedraagt per halfjaar € 51,98; canonherziening per 1-1-2026; grondwaarde € 11.550,-
- Gemeentelijk beschermd stadsgezicht stadswijk Scheveningen-Dorp
- Verwarming middels CV combiketel 2018; Huurprijs 25 euro per maand (contract per 2018);
- Electra 4 groepen met Aardlekschakelaar
- Energielabel F
- Oplevering in overleg
- In verband met het bouwjaar van de woning zal ongeacht de kwaliteit een ouderdoms- en materialenclausule in de NVM koopakte worden opgenomen
MEER INFORMATIE?
Op onze website staat de meest complete informatie over de woning. Hier kunt u ook een bezichtigingsafspraak aanvragen waarbij u het digitale woningdossier met aanvullende documenten ontvangt.
KAN IK DIT BETALEN?
Als extra service maken wij graag GRATIS EN VRIJBLIJVEND een hypotheek berekening door een van onze onafhankelijk hypotheekadviseurs. Wij kennen geen lange wachttijden waardoor vaak nog dezelfde dag een afspraak ingepland kan worden. Uiteindelijk kunnen wij indien gewenst de gehele financieringsaanvraag verzorgen.
----------------------------------------------------------------------------------------------------------------------------------------------
Deze informatie is door ons met de nodige zorgvuldigheid samengesteld. Onzerzijds wordt echter geen enkele aansprakelijkheid aanvaard voor enige onvolledigheid, onjuistheid of anderszins, dan wel de gevolgen daarvan. Alle opgegeven maten en oppervlakten zijn indicatief.
Features
Transfer of ownership
- Last asking price
- € 350,000 kosten koper
- Asking price per m²
- € 3,977
- Status
- Sold
- VVE (Owners Association) contribution
- € 110.00 per month
Construction
- Type apartment
- Ground-floor apartment (apartment)
- Building type
- Resale property
- Year of construction
- 1933
- Specific
- Protected townscape or village view (permit needed for alterations)
- Type of roof
- Flat roof
Surface areas and volume
- Areas
- Living area
- 88 m²
- Volume in cubic meters
- 334 m³
Layout
- Number of rooms
- 4 rooms (2 bedrooms)
- Number of bath rooms
- 1 bathroom
- Bathroom facilities
- Walk-in shower, toilet, and washstand
- Number of stories
- 2 stories and a basement
- Located at
- Ground floor
- Facilities
- TV via cable
Energy
- Energy label
- Insulation
- Double glazing
- Heating
- CH boiler
- Hot water
- CH boiler
- CH boiler
- Intergas (gas-fired combination boiler from 2018, to rent)
Cadastral data
- 'S-GRAVENHAGE AH 3551
- Cadastral map
- Ownership situation
- Municipal long-term lease
- Fees
- € 103.96 per year with option to purchase
Exterior space
- Location
- In residential district
- Garden
- Deck
- Deck
- 16 m² (4.84 metre deep and 3.70 metre wide)
- Garden location
- Located at the east with rear access
Parking
- Type of parking facilities
- Paid parking, public parking and resident's parking permits
VVE (Owners Association) checklist
- Registration with KvK
- Yes
- Annual meeting
- No
- Periodic contribution
- No
- Reserve fund present
- No
- Maintenance plan
- No
- Building insurance
- Yes
Photos 72
© 2001-2024 funda







































































