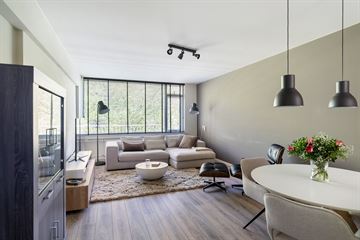
Description
Leyenburg. Uitstekend onderhouden modern 4 kamer appartement (88m²) op de 3e etage met achterbalkon en berging in de onderbouw. Deze energiezuinige woning met energielabel A is o.a. voorzien van een ruime woonkamer, grote moderne woonkeuken, 3 slaapkamers en een luxe badkamer. Daarnaast is de woning gelegen op eigen grond en is de Vereniging Eigenaren actief met een meerjarenonderhoudsplan.
Pluspunten:
- Energielabel A
- Moderne vernieuwde keuken
- Luxe badkamer
- Eigen berging
- Actieve VvE met MJOP
Gunstige ligging t.o.v. winkels (op loopafstand van winkelcentrum Leyenburg, Almeloplein en winkelstraat Apeldoornselaan/Dierenselaan), het Haga Ziekenhuis, op fietsafstand van Stadscentrum en Scheveningen, openbaar vervoer en diverse scholen. Groen-, sport- en recreatievoorzieningen (Zuiderpark) alsmede zee, strand en duinen op enkele minuten fietsen bereikbaar.
Indeling:
Afgesloten entree met automatische deuren, brievenbussen en bellentableau, trappenhuis of lift naar de woningentree op de 3e etage; tochtportaal; hal met de meterkast; woonkamer ca. 6.60x4.01; moderne woonkeuken ca. 3.84x2.96 met een inductie kookplaat, afzuigkap, oven, koel-vriescombinatie en een vaste kast met de wasmachine aansluiting; 1e slaapkamer ca. 4.40x2.82; 2e slaapkamer 4.43x2.11; 3e slaapkamer ca. 3.47x1.76 met toegang tot het balkon; luxe badkamer ca. 2.11x1.81 met een inloopdouche en een wastafelmeubel;
Eigen berging in de onderbouw ca. 4.48x1.93;
Bijzonderheden:
- Verwarming via stadsverwarming
- Warmwater via boiler
- Geheel voorzien van kozijnen met dubbel glas
- Keuken grotendeels vernieuwd in 2023
- Badkamer vernieuwd in 2022
- Energielabel A
- Actieve VvE: bijdrage € 198,96 per maand plus € 65,30 stookkosten stookkosten
- Meerjarenonderhoudsplan is beschikbaar
- Eigen grond
- Woonoppervlakte 88m²
- In verband met het bouwjaar van de woning zal ongeacht de kwaliteit een ouderdoms- en materialenclausule in de NVM koopakte worden opgenomen
- Oplevering per direct
MEER INFORMATIE?
Op onze website staat de meest complete informatie over de woning. Hier kunt u ook een bezichtigingsafspraak aanvragen waarbij u het digitale woningdossier met aanvullende documenten ontvangt.
KAN IK DIT BETALEN?
Als extra service maken wij graag GRATIS EN VRIJBLIJVEND een hypotheek berekening door een van onze onafhankelijk hypotheekadviseurs. Wij kennen geen lange wachttijden waardoor vaak nog dezelfde dag een afspraak ingepland kan worden. Uiteindelijk kunnen wij indien gewenst de gehele financieringsaanvraag verzorgen.
----------------------------------------------------------------------------------------------------------------------------------------------
Deze informatie is door ons met de nodige zorgvuldigheid samengesteld. Onzerzijds wordt echter geen enkele aansprakelijkheid aanvaard voor enige onvolledigheid, onjuistheid of anderszins, dan wel de gevolgen daarvan. Alle opgegeven maten en oppervlakten zijn indicatief.
Features
Transfer of ownership
- Last asking price
- € 320,000 kosten koper
- Asking price per m²
- € 3,636
- Status
- Sold
- VVE (Owners Association) contribution
- € 198.96 per month
Construction
- Type apartment
- Galleried apartment (apartment)
- Building type
- Resale property
- Year of construction
- 1969
Surface areas and volume
- Areas
- Living area
- 88 m²
- Exterior space attached to the building
- 7 m²
- External storage space
- 9 m²
- Volume in cubic meters
- 318 m³
Layout
- Number of rooms
- 4 rooms (3 bedrooms)
- Number of bath rooms
- 1 bathroom and 1 separate toilet
- Number of stories
- 1 story
- Located at
- 3rd floor
- Facilities
- Elevator and TV via cable
Energy
- Energy label
- Insulation
- Double glazing
- Heating
- District heating
- Hot water
- Electrical boiler
Cadastral data
- LOOSDUINEN N 3769
- Cadastral map
- Ownership situation
- Full ownership
Exterior space
- Location
- Alongside a quiet road and in residential district
- Balcony/roof terrace
- Balcony present
VVE (Owners Association) checklist
- Registration with KvK
- Yes
- Annual meeting
- Yes
- Periodic contribution
- Yes (€ 198.96 per month)
- Reserve fund present
- Yes
- Maintenance plan
- Yes
- Building insurance
- Yes
Photos 56
© 2001-2024 funda























































