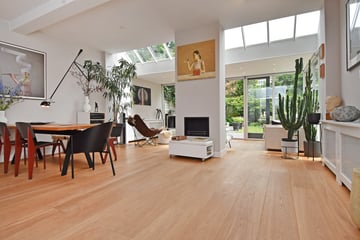
Description
ENJOY LIVING in this very surprising, completely renovated in 2015 and modernly finished, four-room ground floor apartment with an area of approximately 124m2. The house has been extended at the rear, has a spacious living room with open kitchen, a large garden, 3 spacious bedrooms, a modern bathroom, and plenty of storage space (3 "cellars") under the bedrooms. The house is fully double-glazed, partly HR++, and has an energy label C.
Location:
Located in a central area with shops, coffee shops, and dining options on Fahrenheitstraat and Goudsbloemlaan within walking distance. Public transport is also conveniently accessible with buses and trams nearby, taking you to Zuiderstrand or Kijkduin beach in a few minutes. Additionally, you are within 10 minutes of The Hague city center. You can also easily reach the center and the beach by bike. In this child-friendly neighborhood, children can play in the schoolyard on the street.
Layout:
Entrance. Vestibule with beautiful steel door leading to the U-shaped hall with a spacious closet for the washing machine and dryer connections, a second storage closet, a cabinet with the central heating boiler, and a modern toilet with a wall-mounted toilet and sink. From the hall, double doors open to the very spacious and bright living room, which has been extended and is fully equipped with floor-to-ceiling windows, a skylight across the entire width, and French doors to the large garden of almost 85 m2. The living room has a beautiful parquet floor laid throughout the house and a gel fireplace. The open kitchen features a modern kitchen with an island and built-in appliances: refrigerator, freezer, dishwasher, 5-burner gas hob with extractor hood. Bedrooms 1 and 2 are located at the front of the house, with the 3rd bedroom at the rear, featuring French doors to the garden. All bedrooms have storage space under the floor, accessible via a fixed staircase. The modern bathroom has a bathtub, walk-in shower with glass door, double sink in a vanity unit, and underfloor heating.
The entire apartment is very well maintained and features an oak parquet floor.
Details:
- Year of construction: 1921, the apartment was completely renovated internally in 2015
- Located on perpetually reissued leasehold land, the canon is perpetually bought off
- Usable area approximately 124m2, measured in accordance with NVM measurement instruction
- The three storage spaces under the bedrooms have a total area of approximately 27m2 and a height of 1.07 and 1.37, accessible via hatches in the bedrooms with a small staircase
- Active VVE, contribution € 175 per month
- Energy label C
- The apartment is fully equipped with wooden window frames with double glazing, the extension has HR++ glass (2022)
- The maintenance situation inside is good to excellent and outside is good
- Heating and hot water through a central heating boiler, built in 2015
- Electricity: 12 groups, 2 earth leakage circuit breakers, and a main switch
- From the meter cupboard, there is a power connection to the garden
- At the rear of the garden, under the wooden decking, there is a foundation where a storage room/garden house can be placed
- The woodwork at the front of the house will be painted in July
- The maintenance condition of the sanitary and kitchen is good/modern
- NVM purchase contract model applies
- The purchase contract will include the asbestos, age, and measurement instruction clauses
- Delivery in consultation
Interested in this house? Contact your own NVM purchase broker immediately.
Your NVM purchase broker looks after your interests and saves you time, money, and worries.
"This information has been compiled by us with the utmost care. However, our office accepts no liability for any incompleteness, inaccuracy, or otherwise, nor for the consequences thereof. All specified sizes and surfaces are indicative."
Features
Transfer of ownership
- Last asking price
- € 595,000 kosten koper
- Asking price per m²
- € 4,798
- Status
- Sold
- VVE (Owners Association) contribution
- € 175.00 per month
Construction
- Type apartment
- Ground-floor apartment (apartment)
- Building type
- Resale property
- Year of construction
- 1921
- Type of roof
- Flat roof covered with asphalt roofing
Surface areas and volume
- Areas
- Living area
- 124 m²
- External storage space
- 1 m²
- Volume in cubic meters
- 532 m³
Layout
- Number of rooms
- 4 rooms (3 bedrooms)
- Number of bath rooms
- 1 bathroom and 1 separate toilet
- Bathroom facilities
- Shower, bath, sink, and washstand
- Number of stories
- 1 story
- Located at
- Ground floor
- Facilities
- Mechanical ventilation
Energy
- Energy label
- Insulation
- Double glazing and energy efficient window
- Heating
- CH boiler and partial floor heating
- Hot water
- CH boiler
- CH boiler
- Gas-fired combination boiler from 1915, in ownership
Cadastral data
- 'S-GRAVENHAGE AN 5652
- Cadastral map
- Ownership situation
- Municipal ownership encumbered with long-term leaset
- Fees
- Bought off for eternity
Exterior space
- Location
- In residential district
- Garden
- Back garden
- Back garden
- 85 m² (12.80 metre deep and 7.50 metre wide)
- Garden location
- Located at the northeast
Storage space
- Shed / storage
- Detached wooden storage
Parking
- Type of parking facilities
- Paid parking, public parking and resident's parking permits
VVE (Owners Association) checklist
- Registration with KvK
- Yes
- Annual meeting
- Yes
- Periodic contribution
- Yes (€ 175.00 per month)
- Reserve fund present
- Yes
- Maintenance plan
- No
- Building insurance
- Yes
Photos 52
© 2001-2025 funda



















































