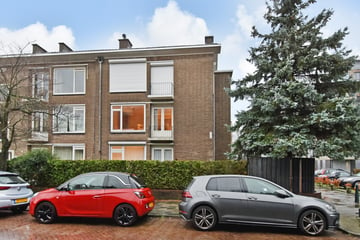
Description
OP EEN UITSTEKENDE LOCATIE GELEGEN ROYAAL 4-KAMER APPARTEMENT OP DE 2E WOONLAAG MET KLEIN VOORBALKON EN ACHTERBALKON OP HET NOORD-OOSTEN. EIGEN FIETSENBERGING ACHTER HET GEBOUW. GELEGEN IN EEN RUSTIGE STRAAT, DIRECT OM DE HOEK DE WINKELS, RESTAURANTS, LUNCHROOMS, TERRASSEN VAN DE THERESIASTRAAT, VERDER STAPT U ZO OP DE TRAM, BUS OF RANDSTADRAIL. BINNEN CIRCA VIJF MINUTEN RIJDT U DE SNELWEG OP. GELIEFDE ZIJSTRAAT VAN DE THERESIASTRAAT MET EEN MIX VAN APPARTEMENTEN EN KLASSIEKE HERENHUIZEN.
Indeling:
Entree via gesloten portiek met brievenbussen- en bellentableau, trappenhuis naar de 2e woonlaag, entree appartement, ruime L-vormige hal/gang met ruime meterkast, royale, lichte woon-eetkamer met 2 vaste kasten, open-haard (niet regelmatig geveegd) en deur naar achterbalkon. Aan de achterzijde gelegen keuken met electrische kookplaat,
oven (werkt niet), koel/vries combinatie en deur naar achterbalkon, voorzijslaapkamer met zijraam en openslaande deuren naar zonnig voorbalkon, ruime achterzijslaapkamer met extra zijraam, badkamer met douche, vaste wastafel, toilet en wasmachine aansluiting.
Bijzonderheden:
- Gelegen op eigen grond
- Actieve VvE, bijdrage € 148,-- per maand
- Collectieve opstalverzekering, meerjaren onderhoudsplan aanwezig
- Grotendeels voorzien van kunststofkozijnen met dubbel glas
- CV combiketel Remeha Tzerra uit 2017
- Energielabel C geldig tot 02-01-2034
- Alle kamers en gang voorzien van laminaatvloer
- Eigen fietsenberging achter het gebouw
- Voor afmetingen zie de plattegrond
- Ruim achterbalkon op het noord-oosten
- Voorbalkon op het zuid-westen
- Gezien het bouwjaar zijn de ouderdom- en materialenclausule van toepassing
- Oplevering in overleg, maar kan snel
Deze informatie is door ons met de nodige zorgvuldigheid samengesteld. Onzerzijds wordt echter geen enkele aansprakelijkheid aanvaard voor enige onvolledigheid, onjuistheid of anderszins, dan wel de gevolgen daarvan. Alle opgegeven maten en oppervlakten zijn indicatief.
Features
Transfer of ownership
- Last asking price
- € 365,000 kosten koper
- Asking price per m²
- € 3,763
- Status
- Sold
- VVE (Owners Association) contribution
- € 148.00 per month
Construction
- Type apartment
- Apartment with shared street entrance (apartment)
- Building type
- Resale property
- Year of construction
- 1957
- Type of roof
- Gable roof covered with roof tiles
Surface areas and volume
- Areas
- Living area
- 97 m²
- Other space inside the building
- 1 m²
- Exterior space attached to the building
- 7 m²
- External storage space
- 6 m²
- Volume in cubic meters
- 333 m³
Layout
- Number of rooms
- 4 rooms (2 bedrooms)
- Number of bath rooms
- 1 bathroom
- Bathroom facilities
- Shower, toilet, and sink
- Number of stories
- 4 stories
- Located at
- 2nd floor
Energy
- Energy label
- Insulation
- Partly double glazed
- Heating
- CH boiler
- Hot water
- CH boiler
- CH boiler
- Remeha Tzerra (gas-fired combination boiler from 2017, in ownership)
Cadastral data
- 'S-GRAVENHAGE R 12618
- Cadastral map
- Ownership situation
- Full ownership
Exterior space
- Location
- Alongside a quiet road and in residential district
- Balcony/roof terrace
- Balcony present
Storage space
- Shed / storage
- Detached brick storage
Parking
- Type of parking facilities
- Paid parking, public parking and resident's parking permits
VVE (Owners Association) checklist
- Registration with KvK
- Yes
- Annual meeting
- Yes
- Periodic contribution
- Yes (€ 148.00 per month)
- Reserve fund present
- Yes
- Maintenance plan
- Yes
- Building insurance
- Yes
Photos 32
© 2001-2025 funda































