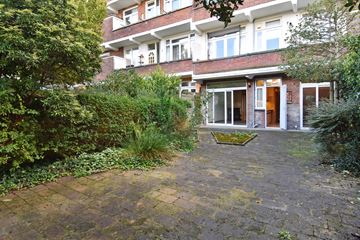
Description
Delightful ground-floor apartment with 2 bedrooms and a colossal sunny garden to the West, approximately 100 m2 in size, featuring a storage room and a back entrance.
This charming apartment, spanning around 74 m² of living space, is situated in the pleasant residential area of Leyenburg, with Zuiderpark, Leyenburg shopping center, HagaZiekenhuis hospital, various schools, and public transportation within walking distance.
Apartment Escamplaan 221, The Hague
Location: Ground floor
Living space: 74 m², Storage: 6 m²
Outdoor space: spacious backyard approximately 100 m²
Layout:
Entrance to the residence through the vestibule with original wall tiles, deep meter cupboard with storage space, shower, spacious bedroom approximately 3.10m x 2.50m at the front. The kitchen, about 3.00m x 1.99m, with a classical chimney, is located at the end of the corridor and has a door leading to the backyard.
Very bright and spacious living room en suite, around 11.35m x 3.30m, with four built-in deep cabinets and a sliding door to the backyard. A large awning across the entire width of the living room provides protection from the sun. The original sliding doors of the sliding separation are still present behind the paneling. Two marble mantelpieces adorn this living room.
The second bedroom, about 3.92m x 2.06m, is located at the rear with a sliding door to the garden, a sink, and a convenient built-in closet.
In the sunny backyard, approximately 17m x 7m, there is a handy shed, about 2m x 3m, with electricity and a groundwater pump for garden irrigation. The back entrance can be accessed through the closed gate in the porch.
The entire property (except for a small kitchen window) has plastic frames with double glazing.
There are numerous possibilities to transform this property according to current preferences. Consider options such as an extension in the spacious 100m2 backyard, relocating the kitchen to the living room to create a third bedroom, enlarging the bathroom by merging the closet, bathroom, and toilet into a modern bathroom, etc.
This property requires a complete internal renovation.
Additional information:
-Loosduinen section N number 3566 A-16
-Freehold
-Year of construction 1938
-1/24th share in an active Owners' Association (VvE)
-Monthly VvE contribution €120
-Collective building insurance
-Energy label G
-Fully equipped with double glazing
-2 bedrooms
-Old-age and materials clauses apply
-Non-occupancy clause
-General terms and conditions of Plink Garantiemakelaars apply
Features
Transfer of ownership
- Last asking price
- € 275,000 kosten koper
- Asking price per m²
- € 3,716
- Status
- Sold
- VVE (Owners Association) contribution
- € 120.00 per month
Construction
- Type apartment
- Ground-floor apartment (apartment)
- Building type
- Resale property
- Year of construction
- 1938
- Accessibility
- Accessible for the elderly
- Specific
- With carpets and curtains and renovation project
Surface areas and volume
- Areas
- Living area
- 74 m²
- External storage space
- 6 m²
- Volume in cubic meters
- 263 m³
Layout
- Number of rooms
- 4 rooms (2 bedrooms)
- Number of bath rooms
- 1 bathroom and 1 separate toilet
- Bathroom facilities
- Shower
- Number of stories
- 1 story
- Located at
- Ground floor
- Facilities
- Sliding door
Energy
- Energy label
- Insulation
- Double glazing
- Heating
- Gas heaters
- Hot water
- Gas water heater (rental)
Cadastral data
- LOOSDUINEN N 3566
- Cadastral map
- Ownership situation
- Full ownership
Exterior space
- Garden
- Back garden
- Back garden
- 102 m² (17.00 metre deep and 6.00 metre wide)
- Garden location
- Located at the west with rear access
Storage space
- Shed / storage
- Detached brick storage
- Facilities
- Electricity
Parking
- Type of parking facilities
- Paid parking, public parking and resident's parking permits
VVE (Owners Association) checklist
- Registration with KvK
- Yes
- Annual meeting
- Yes
- Periodic contribution
- Yes (€ 120.00 per month)
- Reserve fund present
- Yes
- Maintenance plan
- No
- Building insurance
- Yes
Photos 29
© 2001-2024 funda




























