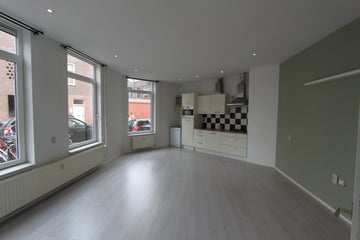
Description
4SALE!
Unique opportunity for starters!!
Two room apartment with private bicycle shed at the rear of the complex in the former girls' orphanage "Huize Christina". The apartment is ideal for starters and is part of an active VVE, where the contribution is set at € 160 per month, including advance heating costs. The apartment is centrally located in relation to various shops on Fahrenheitstraat, sports facilities and public transport.
Access via a central entrance with mailboxes and doorbells, hallway to the apartment on the left, entrance to the apartment, hallway, toilet-/shower combination, bedroom, living room with an open kitchen with a simple kitchen unit with a fridge-/freezer combination, combination microwave, gas hob and extractor hood.
In short, an apartment with many possibilities!
Located in a nice residential area with all amenities in the immediate vicinity. Shops in Fahrenheitstraat, Thomsonlaan, various terraces and within cycling distance of the beach.
The International School and the European School are within cycling distance and highways (such as the A12, A4 and A13) are also easily accessible.
Particularities:
- Active VVE, contribution currently € 160,- per month including advance heating costs;
- Private bicycle shed behind the complex;
- Shared garden;
- New boiler installed in 2024;
- Roof will be renewed in 2024 with funds from the VvE;
- Near shops and catering establishments;
- Recently fitted with plastic frames with HR++ double glazing;
- Major roads and public transport a short distance away.
Interested in this house? Immediately engage your own NVM purchasing agent.
Your NVM purchasing agent will represent your interests and save you time, money and worries.
Addresses of fellow NVM purchasing agents in Haaglanden can be found on Funda.
Features
Transfer of ownership
- Last asking price
- € 220,000 kosten koper
- Asking price per m²
- € 5,116
- Original asking price
- € 225,000 kosten koper
- Status
- Sold
- VVE (Owners Association) contribution
- € 160.00 per month
Construction
- Type apartment
- Ground-floor apartment (apartment)
- Building type
- Resale property
- Year of construction
- 1922
- Specific
- With carpets and curtains
- Type of roof
- Flat roof covered with asphalt roofing
Surface areas and volume
- Areas
- Living area
- 43 m²
- External storage space
- 3 m²
- Volume in cubic meters
- 147 m³
Layout
- Number of rooms
- 2 rooms (1 bedroom)
- Number of bath rooms
- 1 bathroom
- Bathroom facilities
- Shower, toilet, and sink
- Number of stories
- 1 story
- Located at
- Ground floor
- Facilities
- Passive ventilation system and TV via cable
Energy
- Energy label
- Insulation
- Double glazing and energy efficient window
- Heating
- Communal central heating
- Hot water
- Gas water heater
Cadastral data
- 'S-GRAVENHAGE AN 5553
- Cadastral map
- Ownership situation
- Full ownership
Exterior space
- Location
- In centre and in residential district
Storage space
- Shed / storage
- Detached brick storage
Parking
- Type of parking facilities
- Paid parking, public parking and resident's parking permits
VVE (Owners Association) checklist
- Registration with KvK
- Yes
- Annual meeting
- Yes
- Periodic contribution
- Yes (€ 160.00 per month)
- Reserve fund present
- Yes
- Maintenance plan
- Yes
- Building insurance
- Yes
Photos 14
© 2001-2025 funda













