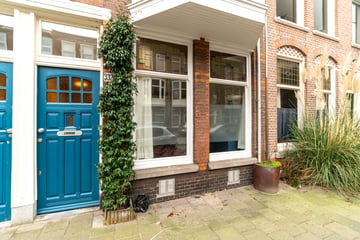
Description
Zeer goed onderhouden, charmante 4-kamer parterrewoning met 2 slaapkamers, moderne keuken en badkamer en circa 10 m diepe en zonnig gelegen (ZW) achtertuin. De woning is gelegen in een leuk en rustig deel van de Fahrenheitstraat, op loopafstand van winkels, scholen, sportclubs, bibliotheek en de Randstadrail en binnen 15 minuten fietsen bent u op het strand!
Indeling:
Entree, vestibule met tochtdeur en gang met fraaie Portugese Castelo tegels, trapkast met veel bergruimte, w.c. en 2e gangkast, ruime en sfeervolle kamer ensuite met glas-in-lood schuifseparatie met 4 inbouwkasten, paneeldeuren, hoge plafonds en openslaande deuren naar de achtertuin.
Via de achterkamer kom je in de achterbouw met een moderne keuken in een L-opstelling, voorzien van diverse inbouw apparatuur zoals een inductiekookplaat, afzuigkap, koel-/vriescombinatie, vaatwasser, combimagnetron alsmede een natuursteenlook “Silesstone” werkblad. Tevens is vanuit de keuken de achtertuin bereikbaar.
Via de keuken kom je in de gang van de uitbouw met een ruime badkamer met ligbad, ¼ ronde douche cabine, wastafelmeubel, handddoekradiator en de opstelplaats voor wasmachine en droger.
Verder zijn in de achterbouw en de uitbouw 2 in elkaar doorlopende slaapkamers van ca. 2.25 x 2.25 (thans in gebruik als garderobekamer) en 3.13 x 2.85 m.
De zonnige achtertuin ligt op het zuidwesten, is heerlijk beschut en goed aangelegd met een fijn terras en een gedeeltelijke (nieuwe) glazen overkapping.
Aanvullende informatie:
• gelegen op eigen grond
• bouwjaar 1913
• sfeervolle stijlelementen aanwezig
• rondom voorzien van dubbele beglazing
• elektra 8 groepen met aardlekschakelaar
• C.V.-combiketel Vaillant 2015
• actieve VVE, 2/5 aandeel. Bijdrage € 80,= per maand. Circa € 15.000,-- in kas
• collectieve opstalverzekering en meerjaren onderhoudsplan aanwezig
• veel bergruimte onder de woonkamer middels vloerluik
• gemeentelijk Beschermd stadsgezicht Valkenboskwartier.
• de muur van de uitbouw is geïsoleerd
• het buitenschilderwerk wordt thans uitgevoerd in opdracht van de VvE
• ouderdoms- en/of materialenclausule worden opgenomen in de NVM-koopovereenkomst
• oplevering kan spoedig
Features
Transfer of ownership
- Last asking price
- € 395,000 kosten koper
- Asking price per m²
- € 5,064
- Status
- Sold
- VVE (Owners Association) contribution
- € 80.00 per month
Construction
- Type apartment
- Ground-floor apartment (apartment)
- Building type
- Resale property
- Construction period
- 1906-1930
- Accessibility
- Accessible for people with a disability and accessible for the elderly
- Specific
- Protected townscape or village view (permit needed for alterations)
- Type of roof
- Flat roof
Surface areas and volume
- Areas
- Living area
- 78 m²
- Volume in cubic meters
- 322 m³
Layout
- Number of rooms
- 4 rooms (2 bedrooms)
- Number of bath rooms
- 1 bathroom and 1 separate toilet
- Bathroom facilities
- Shower, bath, sink, and washstand
- Number of stories
- 1 story
- Located at
- Ground floor
- Facilities
- Mechanical ventilation and TV via cable
Energy
- Energy label
- Insulation
- Double glazing and insulated walls
- Heating
- CH boiler
- Hot water
- CH boiler
- CH boiler
- Vaillant (gas-fired combination boiler from 2015, in ownership)
Cadastral data
- 'S-GRAVENHAGE AM 6966
- Cadastral map
- Ownership situation
- Full ownership
Exterior space
- Location
- Alongside a quiet road, in centre, in residential district and unobstructed view
- Garden
- Back garden
- Back garden
- 28 m² (11.10 metre deep and 2.51 metre wide)
- Garden location
- Located at the southwest
Parking
- Type of parking facilities
- Paid parking, public parking and resident's parking permits
VVE (Owners Association) checklist
- Registration with KvK
- Yes
- Annual meeting
- Yes
- Periodic contribution
- Yes (€ 80.00 per month)
- Reserve fund present
- Yes
- Maintenance plan
- Yes
- Building insurance
- Yes
Photos 36
© 2001-2024 funda



































