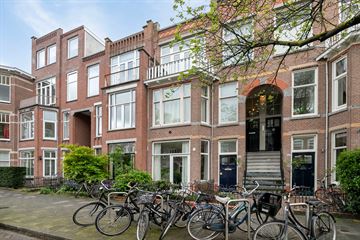
Description
Beautiful Ground Floor Apartment For Sale in The Hague!
Welcome to Fahrenheitstraat 394 in The Hague, a lovely ground floor apartment with comfort and style in the heart of The Hague. This charming home offers a unique combination of classic elegance and modern comforts, perfectly suited to your lifestyle.
HIGHLIGHTS
+ Centrally located between city and beach
+ Perfect location in relation to public transport, highways and shops
+ 2 Bedrooms
+ 2 separate toilets
+ Deep sunny backyard on the Southwest
+ Energy label C
+ Very active homeowners' association
LAYOUT
Spacious entrance hall with a granite floor with wardrobe space, separate toilet and large storage space. From the entrance hall and hallway there is access to the spacious living room, where there is a lot of light through the large windows. The living room has a beautiful wooden floor and from the living room there is direct access to the kitchen and garden.
The kitchen is finished with beautiful wooden panels and a black countertop. Furthermore, the kitchen has modern built-in appliances and is fully equipped. From the living room and kitchen there is access to the southwest-facing backyard.
Landing with access to the bathroom and two bedrooms. The bathroom has a walk-in shower, washbasin and toilet.
BEDROOM 1
This bedroom is located exactly between the bathroom and the rear bedroom. Can also be used as an office, study or hobby room.
BEDROOM 2
This room is used as the master bedroom and has direct access to the garden.
OUTDOOR SPACE
Front garden and deep sunny backyard (southwest).
Does this sound like your ideal home? Walk through the house in 3D to view all the rooms and quickly make an appointment for a viewing!
PROS
+ Perfect location
+ Two spacious bedrooms
+ Deep sunny backyard on the southwest
+ Detached stone shed at the front
+ Completely customizable to your own taste
+ Energy label
GOOD TO KNOW
+ Active VVE, monthly contribution of €150
Age, asbestos and lead clauses apply.
ENVIRONMENT
Curious about the area? View all facilities under the heading 'Nearby'!
INTERESTED?
Then we invite you to contact us. We are happy to tell you more about this property and ensure that you can view other documents and general terms and conditions of the selling agent digitally via your personal Move account.
OUR TIP
Purchases? Hire your own NVM purchasing agent! The NVM purchasing agent will represent your interests and save you a lot of time, money and worries. You can find addresses of fellow NVM purchasing agents on Funda.
The information provided has been prepared with care, but no rights can be derived from its accuracy. All information provided must be regarded as an invitation to make an offer or to enter into negotiations
Features
Transfer of ownership
- Last asking price
- € 425,000 kosten koper
- Asking price per m²
- € 4,830
- Status
- Sold
- VVE (Owners Association) contribution
- € 150.00 per month
Construction
- Type apartment
- Ground-floor apartment (apartment)
- Building type
- Resale property
- Year of construction
- 1913
- Specific
- Partly furnished with carpets and curtains
- Type of roof
- Flat roof
Surface areas and volume
- Areas
- Living area
- 88 m²
- External storage space
- 6 m²
- Volume in cubic meters
- 300 m³
Layout
- Number of rooms
- 4 rooms (2 bedrooms)
- Number of bath rooms
- 1 bathroom
- Bathroom facilities
- Shower
- Number of stories
- 3 stories
- Located at
- Ground floor
- Facilities
- Mechanical ventilation, passive ventilation system, and TV via cable
Energy
- Energy label
- Insulation
- Double glazing
- Heating
- CH boiler
- Hot water
- CH boiler
- CH boiler
- Vaillant HR-ketel (HR107) (gas-fired from 2013, in ownership)
Cadastral data
- 'S-GRAVENHAGE AM 7368
- Cadastral map
- Ownership situation
- Full ownership
Exterior space
- Location
- Alongside a quiet road, sheltered location and in residential district
- Garden
- Back garden, front garden and side garden
- Back garden
- 45 m² (15.00 metre deep and 3.00 metre wide)
- Garden location
- Located at the southwest
Storage space
- Shed / storage
- Detached wooden storage
Parking
- Type of parking facilities
- Paid parking and resident's parking permits
VVE (Owners Association) checklist
- Registration with KvK
- Yes
- Annual meeting
- Yes
- Periodic contribution
- Yes (€ 150.00 per month)
- Reserve fund present
- Yes
- Maintenance plan
- Yes
- Building insurance
- Yes
Photos 35
© 2001-2025 funda


































