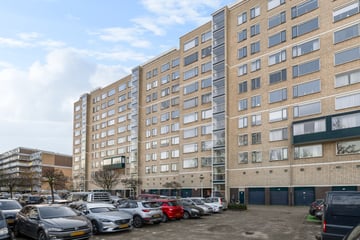
Description
Light and spacious and completely renovated apartment on the 9th floor with three bedrooms, nice balcony and views of the green surroundings and private parking.
Entrance via beautiful, closed entrance hall with staircase, elevators and office of the caretaker.
Upstairs, after the hardwood front door, is a spacious hall with wardrobe.
Spacious, modern living room with large open kitchen with combi oven, dishwasher and induction hob with built-in extractor. The kitchen provides access to the west-facing balcony. The entire apartment has recently been fitted with new doors including hinges and locks and finished with a beautiful herringbone PVC floor.
It is located a stone's throw from the Kraayenstein shopping center, in a quiet and green area.
Three bedrooms, including the spacious master bedroom, and two smaller ones, which are ideal as a children's room, hobby room, study or guest room.
New modern bathroom with bath, sink, storage cupboard and connection for the washing machine and dryer. Separate toilet.
In short, a spacious, comfortable and new apartment with a relaxing view.
For layout and dimensions: see the floor plan
Particularities:
- Very spacious apartment in well-maintained building
- Sunny and spacious balcony with beautiful views, west-facing
- New kitchen, bathroom and toilet
- Entire apartment equipped with new doors + hinges and locks
- New sockets and switches
- No gallery flat, entrance via well-maintained closed porch
- Videophone installation with color screen
- Own caretaker, who can be reached during office hours
- Sufficient parking spaces on site closed with a barrier.
- 83/20769th share in the active owners association
- VvE contribution is € 236.38 per month
- Advance heating costs per month amount to € 65.00 (block heating
- Own storage room in the basement
- Own ground
- Energy label C
- Delivery in consultation
- materials clause and sales conditions apply
Living in the apartment building next to the Kraayenstein shopping center means living in a very pleasant and centrally located location. Near highways and public transport, the International School, Madestein recreation area, and of course within walking distance of shops and restaurants.
De Uithof sports center is nearby and Kijkduin beach is less than three kilometers away. A lovely green area, which is fully equipped.
Interested in this house? Immediately engage your own NVM purchasing agent. Your NVM purchasing agent will represent your interests and save you time, money and worries. Addresses of fellow NVM purchasing agents in Haaglanden can be found on Funda.
Features
Transfer of ownership
- Last asking price
- € 345,000 kosten koper
- Asking price per m²
- € 3,750
- Status
- Sold
- VVE (Owners Association) contribution
- € 236.38 per month
Construction
- Type apartment
- Apartment with shared street entrance (apartment)
- Building type
- Resale property
- Year of construction
- 1976
- Specific
- Double occupancy possible
Surface areas and volume
- Areas
- Living area
- 92 m²
- Exterior space attached to the building
- 13 m²
- External storage space
- 7 m²
- Volume in cubic meters
- 288 m³
Layout
- Number of rooms
- 4 rooms (3 bedrooms)
- Number of stories
- 1 story
- Located at
- 9th floor
- Facilities
- Elevator, mechanical ventilation, and TV via cable
Energy
- Energy label
- Heating
- Communal central heating
- Hot water
- CH boiler
Cadastral data
- LOOSDUINEN O 618
- Cadastral map
- Ownership situation
- Full ownership
Exterior space
- Location
- Alongside a quiet road, in residential district and unobstructed view
Storage space
- Shed / storage
- Attached brick storage
- Facilities
- Electricity
Parking
- Type of parking facilities
- Parking on private property
VVE (Owners Association) checklist
- Registration with KvK
- Yes
- Annual meeting
- Yes
- Periodic contribution
- Yes (€ 236.38 per month)
- Reserve fund present
- Yes
- Maintenance plan
- Yes
- Building insurance
- Yes
Photos 38
© 2001-2025 funda





































