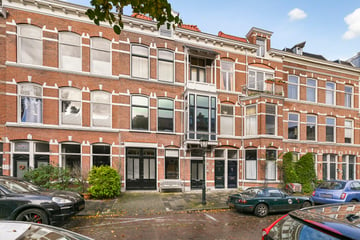
Description
OP ZOEK NAAR EEN UNIEK, GEEN 13 IN EEN DOZIJN APPARTEMENT, DAT ZONDER ENIGE MEERKOSTEN TE BETREKKEN IS? ZOEK NIET VERDER WANT DAN IS DIT UW NIEUWE WONING! DEZE ZEER BIJZONDERE PARTERREWONING GELEGEN IN DE PRACHTIGE GALILEISTRAAT BESCHIKT OVER DRIE RUIME SLAAPKAMERS, TWEE LUXE BADKAMERS EN EEN LUXE KEUKEN VOORZIEN VAN ALLE MOGELIJKE INBOUWAPPARATUUR. ABSOLUUT EEN BEZICHTIGING WAARD WANT MET EEN DERGELIJK APPARTEMENT STEELT U DIRECT DE SHOW! DE WONING IS GELEGEN OP CA. 100 METER VAN WINKELVOORZIENINGEN IN DE WEIMARSTRAAT EN SCHUIN TEGENOVER DE WONING BEVINDT ZICH DE CHARMANTE BINNENTUIN ‘EMMA’S HOF’.
Indeling:
Entree, ruim tochtportaal met meterkast (6 groepen + als). Entree naar een gigantische woon-/eet-/leefruimte van maar liefst 19,43 x 4,03/365m! Aan de voorzijde bevindt zich een deur naar de garderobe met aangrenzend modern toilet met fonteintje. Tweede deur naar een hal die enerzijds toegang geeft tot de kelder (circa 10 m²) en anderzijds tot een ruime slaapkamer (circa 4,47 x 2,37/1,92 m) met toegang tot een binnenplaats van circa 15 m².
De keukenopstelling is in het midden van de ruimte aan weerszijden geplaatst en wordt gescheiden van de woonkamer door strakke en stijlvolle zwarte metalen schuifdeuren. De keuken is voorzien van alle denkbare inbouwapparatuur waaronder een glas-op-glas kookplaat, afzuigkap, vaatwasser, vrijstaande koelkast, inbouw koffiezetapparaat, vriezer, stoomoven en combi-magnetron. In de keuken bevindt zich tevens de opstelplaats voor de c.v.-ketel (Intergas compact HRE 2021). Aan de achterzijde van de leefruimte bieden openslaande deuren toegang tot de beschut gelegen achterplaats
(circa 15 m²).
Aan de achterzijde van de woning bevinden zich twee ruime slaapkamers. Via een hal aan de rechterzijde is de hoofdslaapkamer (ca. 3,85 x 2,32m) te bereiken met openslaande deuren naar de aan de achterzijde gelegen binnenplaats. Tevens bevindt zich aan deze hal de luxe badkamer voorzien van jacuzzi, inloopdouche en modern wastafelmeubel.
De derde slaapkamer (circa 4,30 x 2,66 m) is aan de linkerzijde gelegen en beschikt over een aangrenzende moderne tweede badkamer voorzien van inloopdouche, wastafel en toilet.
Via een uitklapbare trap is vanaf de achterplaats een bij de woning behorend ruim bemeten en zonnig dakterras gelegen op de eerste verdieping te bereiken van circa 34 m².
Het weten waard:
- 3 slaapkamers en 2 badkamers;
- Geheel voorzien van houten vloer;
- Geheel voorzien van houten kozijnen met dubbel glas;
- Voorschot gas en water bedraagt € 127,50 per maand;
- Alle appartementen zijn voorzien van tussenmeters. Jaarlijks wordt er naar verbruik afgerekend door de VvE;
- CV Intergas compact HRE 2021;
- Elektra 6 groepen met aardlekschakelaar;
- Dubbele voordeur en kozijn in 2023 volledig gerenoveerd;
- Energielabel C;
- Bijdrage V.v.E. € 110,50 p.m, M.J.O.P. aanwezig;
- Beschermd stadsgezicht Regentessekwartier;
- Woonoppervlak circa 131 m², inhoud circa 500 m³;
- Gelegen op eigen grond;
- Oplevering in overleg.
Features
Transfer of ownership
- Last asking price
- € 649,500 kosten koper
- Asking price per m²
- € 4,958
- Status
- Sold
- VVE (Owners Association) contribution
- € 110.50 per month
Construction
- Type apartment
- Ground-floor apartment (apartment)
- Building type
- Resale property
- Year of construction
- 1899
- Type of roof
- Gable roof covered with roof tiles
- Quality marks
- Energie Prestatie Advies
Surface areas and volume
- Areas
- Living area
- 131 m²
- Other space inside the building
- 10 m²
- Exterior space attached to the building
- 34 m²
- Volume in cubic meters
- 500 m³
Layout
- Number of rooms
- 5 rooms (3 bedrooms)
- Number of bath rooms
- 2 bathrooms and 1 separate toilet
- Bathroom facilities
- 2 showers, 2 washstands, double sink, and bath
- Number of stories
- 1 story and a basement
- Located at
- Ground floor
- Facilities
- Skylight, mechanical ventilation, and passive ventilation system
Energy
- Energy label
- Insulation
- Double glazing
- Heating
- CH boiler
- Hot water
- CH boiler
- CH boiler
- Intergas compact HRE (gas-fired combination boiler from 2021, in ownership)
Cadastral data
- 'S-GRAVENHAGE W 4318
- Cadastral map
- Ownership situation
- Full ownership
Exterior space
- Location
- Alongside a quiet road
- Garden
- Back garden and sun terrace
- Sun terrace
- 34 m² (6.49 metre deep and 5.30 metre wide)
- Garden location
- Located at the west
- Balcony/roof terrace
- Roof terrace present
Parking
- Type of parking facilities
- Paid parking, public parking and resident's parking permits
VVE (Owners Association) checklist
- Registration with KvK
- Yes
- Annual meeting
- Yes
- Periodic contribution
- Yes (€ 110.50 per month)
- Reserve fund present
- Yes
- Maintenance plan
- Yes
- Building insurance
- Yes
Photos 69
© 2001-2025 funda




































































