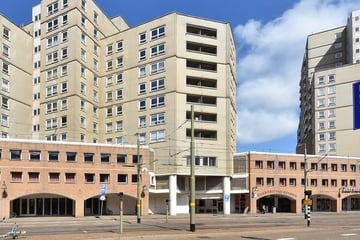
Description
Gevers Deynootweg 832 Den Haag – Scheveningen-Bad
Wonen met zicht op zee ………. alsof elke dag een vakantiedag is!
In het hart van Scheveningen-Bad ligt dit lichte 4-kamer hoekappartement met zicht op zee, drie slaapkamers, balkon, (fietsen)berging en een eigen parkeerplaats op het overdekte parkeerdek.
Indeling:
Gemeenschappelijk entree; hal met twee liften; trap / lift naar de 3e verdieping boven de winkelpromenade en de kantoren; verdiepingshal; entree appartement; halletje; gang; woonkamer met door de hoekligging lekker veel lichtinval, vanuit de keuken zicht op zee, sfeervolle elektrische haard en toegang tot het balkon met uitzicht op het Palaceplein; moderne open keuken (2023) v.v. inductie kookplaat, combimagnetron, koel-/vriescombinatie en een vaatwasser; slaapkamer I ca. 3.35 x 2.50; (hoofd)slaapkamer II ca. 3.90 x 2.90 met vaste kastenwand; badkamer met douche, wastafelmeubel en toilet; technische ruimte met opstelplaats voor de combiketel en de wasmachine; slaapkamer III ca. 3.90 x 2.45; eigen (fietsen)berging ca. 2.10 x 1.85 en overdekte parkeerplaats op het parkeerniveau.
Bijzonderheden:
- bouwjaar 1987
- erfpacht voor onbepaalde tijd; canon € 201,61 per half jaar
- gebruiksoppervlakte 81m2
- geheel v.v. kunststof kozijnen met dubbel glas
- verwarming d.m.v. combiketel (Vaillant ’06)
- actieve VvE; bijdrage € 275,66 (app + pp) per maand
- nieuw keuken uit 2023
- drie slaapkamers
- gestucte wanden
- houten vloerdelen
- eigen (fietsen) berging
- parkeerplaats # 157 (verplichte afname € 45.000,-)
Features
Transfer of ownership
- Last asking price
- € 325,000 kosten koper
- Asking price per m²
- € 4,012
- Status
- Sold
- VVE (Owners Association) contribution
- € 275.66 per month
Construction
- Type apartment
- Apartment with shared street entrance (apartment)
- Building type
- Resale property
- Year of construction
- 1987
- Accessibility
- Accessible for people with a disability and accessible for the elderly
- Type of roof
- Flat roof covered with asphalt roofing
Surface areas and volume
- Areas
- Living area
- 81 m²
- Exterior space attached to the building
- 3 m²
- External storage space
- 17 m²
- Volume in cubic meters
- 257 m³
Layout
- Number of rooms
- 4 rooms (3 bedrooms)
- Number of bath rooms
- 1 bathroom
- Bathroom facilities
- Shower, toilet, and washstand
- Number of stories
- 1 story
- Located at
- 1st floor
- Facilities
- Elevator, mechanical ventilation, and passive ventilation system
Energy
- Energy label
- Insulation
- Double glazing and insulated walls
- Heating
- CH boiler
- Hot water
- CH boiler
- CH boiler
- Vaillant (gas-fired combination boiler from 2006, in ownership)
Cadastral data
- 'S-GRAVENHAGE AF 3844
- Cadastral map
- Ownership situation
- Municipal long-term lease
- Fees
- € 403.22 per year
- 'S-GRAVENHAGE AF 3844
- Cadastral map
- Ownership situation
- Municipal long-term lease
- Fees
- € 17.02 per year
Exterior space
- Location
- Unobstructed view and sea view
Storage space
- Shed / storage
- Storage box
- Facilities
- Electricity
Garage
- Type of garage
- Parking place
Parking
- Type of parking facilities
- Paid parking and public parking
VVE (Owners Association) checklist
- Registration with KvK
- Yes
- Annual meeting
- Yes
- Periodic contribution
- Yes (€ 275.66 per month)
- Reserve fund present
- Yes
- Maintenance plan
- Yes
- Building insurance
- Yes
Photos 25
© 2001-2025 funda
























