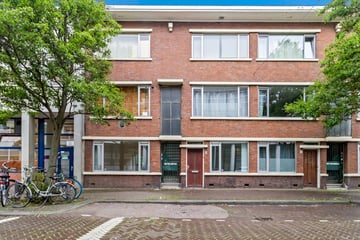
Description
Stap binnen in de parterre woning aan de Glasblazerslaan 11 in Den Haag. Een 3-kamer (voormalig 4-kamer) kluswoning met een riante tuin en een praktische indeling die je rechtstreeks leidt naar alle vertrekken.
De woonkamer is royaal en heeft een connectie met de tuin via openslaande deuren. Het is een plek waar je jouw eigen stempel op kunt drukken om het gezellig en functioneel te maken. Twee slaapkamers, één aan de voorzijde en één aan de achterzijde, bieden voldoende ruimte, hoewel ze wellicht wat modernisering nodig hebben. Via de hal heb je toegang tot de badkamer met douche en toilet. Via de keuken aan de achterzijde van de woning heb je toegang tot de tuin.
De locatie van de woning is gunstig, met nabijgelegen voorzieningen en een levendige buurt. Hoewel de woning zelf wat werk kan vereisen, is de buurt levendig en biedt het verschillende mogelijkheden voor ontspanning en activiteiten. Op slechts een steenworp afstand van winkels, theaters, restaurants en historische bezienswaardigheden, heb je hier alles binnen handbereik. Of je nu wilt genieten van een heerlijke lunch in een chique bistro of wilt dwalen door de charmante straatjes van de binnenstad, je bent nooit ver weg van de actie.
Bijzonderheden:
- Bouwjaar 1940;
- Woonoppervlak ca. 70m2;
- Energielabel C;
- Actieve VVE, bijdrage € 100,- per maand;
- Riante tuin op het westen;
- Oplevering in overleg;
- Gemeten conform NVM Meetinstructie Gebruiksoppervlakte Woningen;
- Kantonrechter dient akkoord te gaan met de verkoopprijs;
- Verkoopvoorwaarden DOEN NVM Makelaars van toepassing;
English Summary
Step inside the parterre house at Glasblazerslaan 11 in The Hague. A house with a spacious garden and a practical layout that leads you straight to all the rooms.
The living room is generous and has a connection to the garden. It is a place you can put your own stamp on to make it cosy and functional. Two bedrooms, one at the front and one at the back, offer plenty of space, although they might need some modernisation. Through the hall, you can access the bathroom with shower and toilet. Through the kitchen at the rear of the house, you have access to the garden.
The property's location is favourable, with nearby amenities and a lively neighbourhood. Although the property itself may require some work, the neighbourhood is lively and offers several opportunities for leisure and activities. Just steps away from shops, theatres, restaurants and historical attractions, you have everything at your fingertips here. Whether you want to enjoy a delicious lunch at a chic bistro or wander through the charming downtown streets, you're never far from the action.
Details:
- Built in 1940;
- Living area approx. 70m2;
- Energy label in C;
- Active homeowner association, contribution € 100,- per month;
- Spacious garden facing West;
- Delivery in consultation;
- Measured in accordance with NVM Measuring Instruction Useable Area Homes;
- District judge must agree with the sales price;
- Sales conditions DOEN NVM Makelaars applicable;
Features
Transfer of ownership
- Last asking price
- € 240,000 kosten koper
- Asking price per m²
- € 3,429
- Status
- Sold
Construction
- Type apartment
- Ground-floor apartment
- Building type
- Resale property
- Year of construction
- 1940
Surface areas and volume
- Areas
- Living area
- 70 m²
- Volume in cubic meters
- 272 m³
Layout
- Number of rooms
- 3 rooms (2 bedrooms)
- Number of bath rooms
- 1 separate toilet
- Number of stories
- 1 story
- Located at
- Ground floor
Energy
- Energy label
- Heating
- CH boiler
- Hot water
- CH boiler
- CH boiler
- 2011
Cadastral data
- 'S-GRAVENHAGE K 3002
- Cadastral map
- Ownership situation
- Full ownership
Exterior space
- Garden
- Back garden
Parking
- Type of parking facilities
- Paid parking and resident's parking permits
VVE (Owners Association) checklist
- Registration with KvK
- No
- Annual meeting
- No
- Periodic contribution
- No
- Reserve fund present
- No
- Maintenance plan
- No
- Building insurance
- No
Photos 26
© 2001-2024 funda

























