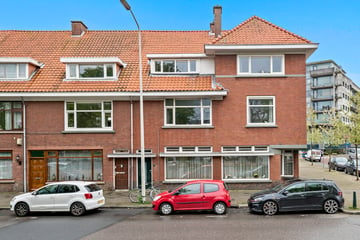
Description
*Helaas is de woning reeds verkocht. In de voorfase van publiceren is de woning aan een koper verkocht en kunnen er geen bezichtigingen meer worden ingepland. Ambtshalve wordt de woning daarom aangemeld. Bent u op zoek naar een dergelijke woning of wilt u een dergelijke woning verkopen? Neem dan contact op met kantoor om uw gegevens achter te laten*
*Unfortunately, the house has already been sold. In the pre-publishing phase, the house has been sold to a buyer and viewings can no longer be scheduled. The house is therefore officially registered. Are you looking for such a home or are you planning to sell a house like this? Please contact the office to leave your details*
Features
Transfer of ownership
- Last asking price
- € 220,000 kosten koper
- Asking price per m²
- € 3,793
- Status
- Sold
Construction
- Type apartment
- Upstairs apartment
- Building type
- Resale property
- Year of construction
- 1932
- Type of roof
- Combination roof covered with asphalt roofing and roof tiles
Surface areas and volume
- Areas
- Living area
- 58 m²
- Exterior space attached to the building
- 4 m²
- Volume in cubic meters
- 200 m³
Layout
- Number of rooms
- 3 rooms (2 bedrooms)
- Number of bath rooms
- 1 bathroom and 1 separate toilet
- Bathroom facilities
- Shower and washstand
- Number of stories
- 2 stories
- Located at
- 2nd floor
- Facilities
- Mechanical ventilation and TV via cable
Energy
- Energy label
- Insulation
- Roof insulation, double glazing, insulated walls and floor insulation
- Heating
- CH boiler
- Hot water
- CH boiler
- CH boiler
- Gas-fired combination boiler, in ownership
Cadastral data
- 'S-GRAVENHAGE AC 4132
- Cadastral map
- Ownership situation
- Municipal long-term lease
- Fees
- € 285.00 per year with option to purchase
Exterior space
- Location
- Alongside a quiet road, in centre and in residential district
- Balcony/roof terrace
- Balcony present
Parking
- Type of parking facilities
- Paid parking, public parking and resident's parking permits
VVE (Owners Association) checklist
- Registration with KvK
- Yes
- Annual meeting
- Yes
- Periodic contribution
- Yes
- Reserve fund present
- Yes
- Maintenance plan
- Yes
- Building insurance
- Yes
Photos 32
© 2001-2025 funda































