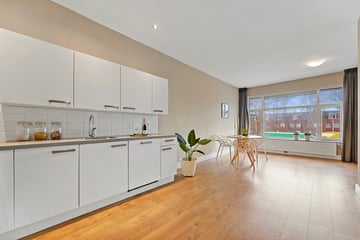
Description
In 2020 completely renovated 3-room apartment (64m²) located indoors. The property features a spacious living room with a luxurious open kitchen equipped with built-in appliances, 2 bedrooms, and a modern bathroom. Additionally, the property has renewed piping, central heating with radiators, beautiful plaster and paintwork, and double-glazed windows.
The property is easily accessible with many amenities nearby. Situated within cycling distance of the center of The Hague, walking distance from a supermarket, and walking distance from a train station. Additionally, the nearest highway is just a 6-minute drive away.
***Description***
Shared entrance at street level, stairs to the first floor where the entrance of the apartment is located, hallway, toilet with sink, built-in closet with meter cupboard, central heating boiler, washing machine, and second built-in closet. Spacious kitchen and living room at the front of the property, master bedroom located at the rear with access to the balcony and adjacent second bedroom with built-in closet, from the hallway you also have access to the modern bathroom with shower, washbasin, and designer radiator.
***Special features***
- Energy label A;
- Leasehold perpetually issued;
- Monthly V.v.E. contribution €110,--;
- V.v.E. registered in the Chamber of Commerce under number 50426338;
- See the floor plans for the layout and complete dimensions;
- Given the year of construction of the property, age and materials clauses will apply;
- Property not occupied by the seller, therefore the non-occupancy clause applies;
- Available immediately;
- Project Notary: Ellens & Lentze in The Hague.
The Measurement Instruction is based on the NEN2580. The Measurement Instruction is intended to apply a more consistent way of measuring to give an indication of the usable area. The Measurement Instruction does not completely exclude differences in measurement outcomes, due to, for example, differences in interpretation, rounding, or limitations in carrying out the measurement.
Interested in this house? Immediately engage your own NVM purchasing real estate agent. Your NVM purchasing real estate agent represents your interests and saves you time, money, and worries. Addresses of colleague NVM purchasing real estate agents in Haaglanden can be found on Funda.
This information has been compiled by us with due care. However, no liability is accepted on our part for any incompleteness, inaccuracy, or otherwise, or the consequences thereof. All specified sizes and areas are indicative.
Features
Transfer of ownership
- Last asking price
- € 259,500 kosten koper
- Asking price per m²
- € 4,055
- Status
- Sold
- VVE (Owners Association) contribution
- € 110.00 per month
Construction
- Type apartment
- Upstairs apartment (apartment)
- Building type
- Resale property
- Year of construction
- 1932
- Type of roof
- Combination roof
Surface areas and volume
- Areas
- Living area
- 64 m²
- Exterior space attached to the building
- 5 m²
- Volume in cubic meters
- 220 m³
Layout
- Number of rooms
- 3 rooms (2 bedrooms)
- Number of bath rooms
- 1 bathroom and 1 separate toilet
- Number of stories
- 1 story
- Located at
- 1st floor
- Facilities
- Mechanical ventilation and TV via cable
Energy
- Energy label
- Insulation
- Roof insulation, double glazing, insulated walls and floor insulation
- Heating
- CH boiler
- Hot water
- CH boiler
- CH boiler
- Remeha Avanta (gas-fired combination boiler, in ownership)
Cadastral data
- 'S-GRAVENHAGE AC 4132
- Cadastral map
- Ownership situation
- Municipal long-term lease
- Fees
- € 344.42 per year with option to purchase
Exterior space
- Location
- Alongside a quiet road, in centre and in residential district
- Balcony/roof terrace
- Balcony present
Parking
- Type of parking facilities
- Paid parking, public parking and resident's parking permits
VVE (Owners Association) checklist
- Registration with KvK
- Yes
- Annual meeting
- Yes
- Periodic contribution
- Yes (€ 110.00 per month)
- Reserve fund present
- Yes
- Maintenance plan
- Yes
- Building insurance
- Yes
Photos 36
© 2001-2025 funda



































