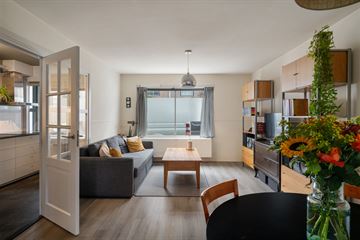
Description
**EERSTE OPEN HUIS IS VOL, TWEEDE OPEN HUIS OP INSCHRIJVING MAANDAG 18 MAART 13:00 - 16:00, GRAAG REAGEREN VIA DE MAIL**
STARTERS OPGELET!
Bent u op zoek naar een instapklare 2-kamer appartement op loopafstand van de Haagse Binnenstad? Dan hebben wij hier de ideale match gevonden!
Deze goed onderhouden benedenwoning beschikt over een woonoppervlakte van ca. 53 m2, heeft een energielabel B en beschikt over een tuintje op het noordwesten gelegen.
Binnen enkele minuten lopen bevindt u zich in het centrum van Den Haag. Daarnaast is de dichtstbijzijnde uitvalsweg in de nabije omgeving op slechts 5 minuten rijden. Op een kwartiertje lopen vindt u station Holland Spoor en Den Haag CS bevindt zich op zo'n 20 minuten lopen. Vanuit hier pakt u de trein naar Amsterdam, Rotterdam of Utrecht.
Indeling
De woning is gelegen op de begane grond van het complex. Bij de ingang van het complex vindt u het bellentableau en een afgesloten deur. De ingang van de woning bevindt zich aan het einde van de hal.
Wanneer u de woning binnen stapt, komt u binnen in de entreehal. Aan de rechterzijde bevindt zich het toilet welke voorzien is van hangend closet en een fonteintje. Aan de linkerzijde bevindt zich de badkamer welke voorzien is van een douchecabine, wastafelmeubel en CV-opstelling. Aan het einde van de hal betreedt u de woonkamer of slaapkamer.
De slaapkamer bevindt zich aan de achterzijde van de woning. Deze is ca. 12m² groot en biedt toegang tot de tuin op het noordwesten.
De woonkamer bevindt zich aan de voorzijde van de woning, is ca. 21m² ruim en geeft toegang tot de keuken. De moderne keuken is voorzien van diverse inbouwapparatuur; waaronder inductiekookplaat, vaatwasser, koelkast en combi-oven.
Bijzonderheden
+ Gebruiksoppervlakte ca. 53.6m²
+ Gebouwgebonden buitenruimte 1.78m²
+ Tuinoppervlakte ca. 10m²
+ Externe bergruimte ca. 3.8m²
+ Bouwjaar 1983
+ Asbestclausule en Ouderdomsclausule van toepassing
+ Actieve VvE, bijdrage €176,- per maand
+ De erfpacht is eeuwigdurend afgekocht
+ Energielabel B
+ Oplevering kan zo snel mogelijk
Features
Transfer of ownership
- Last asking price
- € 225,000 kosten koper
- Asking price per m²
- € 4,167
- Status
- Sold
- VVE (Owners Association) contribution
- € 176.00 per month
Construction
- Type apartment
- Ground-floor apartment
- Building type
- Resale property
- Year of construction
- 1983
- Type of roof
- Combination roof covered with asphalt roofing and roof tiles
Surface areas and volume
- Areas
- Living area
- 54 m²
- Exterior space attached to the building
- 2 m²
- External storage space
- 4 m²
- Volume in cubic meters
- 168 m³
Layout
- Number of rooms
- 2 rooms (1 bedroom)
- Number of bath rooms
- 1 bathroom and 1 separate toilet
- Number of stories
- 1 story
- Located at
- Ground floor
Energy
- Energy label
- Heating
- CH boiler
- Hot water
- CH boiler
- CH boiler
- Gas-fired from 2016, in ownership
Cadastral data
- 'S-GRAVENHAGE K 3238
- Cadastral map
- Ownership situation
- Long-term lease
- Fees
- Bought off for eternity
Exterior space
- Garden
- Back garden
- Back garden
- 10 m² (2.68 metre deep and 3.77 metre wide)
- Garden location
- Located at the northwest
Storage space
- Shed / storage
- Built-in
Parking
- Type of parking facilities
- Paid parking and resident's parking permits
VVE (Owners Association) checklist
- Registration with KvK
- Yes
- Annual meeting
- Yes
- Periodic contribution
- Yes (€ 176.00 per month)
- Reserve fund present
- Yes
- Maintenance plan
- Yes
- Building insurance
- Yes
Photos 33
© 2001-2025 funda
































