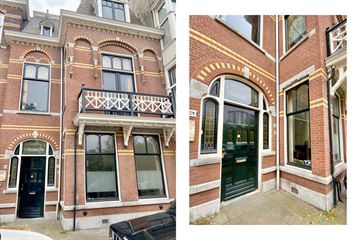
Description
Charming and well-maintained spacious 5-room apartment with beautiful views over the water
ground floor (approx. 139m2) with spacious rear extension and garden facing south west.
An ideal home for families or people looking for plenty of living space.
Located near the Van Stolkpark, the Westbroekpark, the beach and the dunes.
Around the corner from Keizerstraat and Badhuisstraat for shops, cafes, lunchrooms and supermarkets.
A place for both nature lovers and people who love vibrant Scheveningen.
Layout: communal front door to beautiful hall, marble floorboards, original
tiles and stained glass and meter cupboard (11 grp), separate entrance to ground floor: hallway with marble floors, antique tiling and sink, spacious storage cupboard and spacious toilet with sink.
Spacious living/dining room with parquet floor, fireplaces, suite separation, cupboard space and
open kitchen with modern built-in appliances, beautiful conservatory with double doors to
the backyard (South-West). From the kitchen there is a passage to the rear extension
washing/drying connection in the hall cupboard, modern bathroom with bath, spacious walk-in shower and sink, spacious rear bedroom with double doors to the backyard, stairs to the top with central heating setup (Remeha2019), smaller one
bedroom/study, spacious rear bedroom.
Particularities:
- Own ground
- VvE, 1/2nd share, contribution € 260 per month
- year of construction 1898
- Ivm. the construction period, the general age and environmental clauses are included i/d
NVM purchase agreement.
Features
Transfer of ownership
- Last asking price
- € 749,000 kosten koper
- Asking price per m²
- € 5,388
- Status
- Sold
- VVE (Owners Association) contribution
- € 260.00 per month
Construction
- Type apartment
- Ground-floor + upstairs apartment (apartment)
- Building type
- Resale property
- Year of construction
- 1898
- Specific
- Protected townscape or village view (permit needed for alterations) and partly furnished with carpets and curtains
- Type of roof
- Combination roof covered with asphalt roofing and slate
Surface areas and volume
- Areas
- Living area
- 139 m²
- Other space inside the building
- 1 m²
- Volume in cubic meters
- 531 m³
Layout
- Number of rooms
- 5 rooms (3 bedrooms)
- Number of bath rooms
- 1 bathroom and 1 separate toilet
- Bathroom facilities
- Shower, bath, and sink
- Number of stories
- 3 stories
- Located at
- Ground floor
- Facilities
- TV via cable
Energy
- Energy label
- Not available
- Insulation
- Partly double glazed
- Heating
- CH boiler
- Hot water
- CH boiler
- CH boiler
- Remaha (gas-fired combination boiler from 2019, in ownership)
Cadastral data
- 'S-GRAVENHAGE AG 3431
- Cadastral map
- Ownership situation
- Full ownership
Exterior space
- Location
- In residential district and unobstructed view
- Garden
- Back garden
- Back garden
- 30 m² (10.00 metre deep and 3.00 metre wide)
- Garden location
- Located at the southwest
Parking
- Type of parking facilities
- Paid parking, public parking and resident's parking permits
VVE (Owners Association) checklist
- Registration with KvK
- Yes
- Annual meeting
- Yes
- Periodic contribution
- Yes (€ 260.00 per month)
- Reserve fund present
- Yes
- Maintenance plan
- Yes
- Building insurance
- Yes
Photos 29
© 2001-2024 funda




























