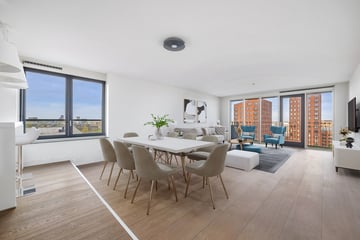
Description
For English see text below
Heerlijk licht 3-kamerappartement gelegen op de 8e verdieping met eigen parkeerplaats. Geniet van de lichtinval en het prachtige uitzicht over de omgeving. De woning heeft een woonoppervlak van ca. 114m², 2 slaapkamers, een zonnig balkon (NW), open keuken, badkamer en toilet.
De woning maakt deel uit van een goed onderhouden en modern vormgegeven appartementencomplex met een beveiligde entree met videofooninstallatie, liften, grote afgesloten parkeergarage en bergingen in de onderbouw. Actieve en gezonde Vereniging van Eigenaren.
De woning ligt op loopafstand van station Leidschenveen met een directe verbinding via de RandstadRail naar Den Haag en Zoetermeer, de RET van Rotterdam naar Den Haag alsmede tram 19 van Delft naar het ultramoderne winkelcentrum de Mall of the Netherlands in Leidschendam. Het naastgelegen winkelcentrum, met een groot scala aan winkels, biedt meer dan alleen de dagelijkse boodschappen. Daarnaast zijn er tal van voorzieningen zoals een kinderboerderij, scholen, bibliotheek, sportcentra en diverse recreatiemogelijkheden in de directe omgeving te vinden. Uitstekende verbindingen met het rijkswegennetwerk.
Indeling:
Afgesloten centrale hoofdentree met brievenbussen en videofooninstallatie. Lift naar de 8e verdieping. U komt binnen in de ruime hal die toegang biedt tot alle vertrekken. De lichte en zeer ruime woonkamer (ca. 43m²) is voorzien van een open keuken met inbouwapparatuur zoals een gaskookplaat, een RVS inbouw afzuigkap, vaatwasser, oven, magnetron en een koelkast. Ruime hoofdslaapkamer van ca. 18m². Nette badkamer voorzien van een inloopdouche en een wastafelmeubel. Tweede slaapkamer ca. 10m². Inpandige berging bereikbaar vanuit de gang. Washok met opstelling CV ketel.
Eigen parkeerplaats en gemeenschappelijke fietsenberging beschikbaar in de onderbouw van het complex.
Bijzonderheden:
- Bouwjaar 2008.
- Woonoppervlakte ca. 114m²
- Inhoud ca. 363m³
- Gelegen op eigen grond
- Remeha Avanta CV (2008)
- Geheel voorzien van dubbel glas
- VvE bijdrage woning € 185,-- p.m., parkeerplaats € 42,-- p.m.
- Niet bewonersclausule van toepassing
- Het aantal groepen is 8
- Eigen parkeerplaats en gemeenschappelijke fietsenberging
- Aanvaarding: in overleg.
- Het energielabel is A
--------------------------------------
Delightful light 3-room apartment located on the 8th floor with private parking space. Enjoy the brightness and the beautiful view over the surroundings. The property has a living area of approximately 114m², 2 bedrooms, a sunny balcony (NW), open kitchen, bathroom, and toilet.
The property is part of a well-maintained and modern designed apartment complex with a secured entrance with video intercom system, elevators, large enclosed parking garage, and storage rooms in the substructure. Active and healthy Owners Association.
The property is within walking distance of Leidschenveen station with a direct connection via RandstadRail to The Hague and Zoetermeer, RET from Rotterdam to The Hague as well as tram 19 from Delft to the ultramodern shopping center "Mall of the Netherlands" in Leidschendam. The adjacent shopping center, with a wide range of shops, offers more than just daily groceries. In addition, numerous amenities such as a petting zoo, schools, library, sports centers, and various recreational opportunities can be found in the immediate vicinity. Excellent connections to the highway network.
Layout:
Enclosed central main entrance with mailboxes and video intercom system. Elevator to the 8th floor. You enter the spacious hall that provides access to all rooms. The bright and very spacious living room (approx. 43m²) has an open kitchen with built-in appliances such as a gas hob, stainless steel built-in extractor hood, dishwasher, oven, microwave, and a fridge. Spacious master bedroom of approx. 18m². Neat bathroom with a walk-in shower and a washbasin unit. Second bedroom approx. 10m². Indoor storage room accessible from the hallway. Laundry room with central heating boiler.
Private parking space and communal bicycle storage available in the substructure of the complex.
Particulars:
- Year of construction 2008.
- Living area approx. 114m²
- Volume approx. 363m³
- Located on private land
- Remeha Avanta central heating system (2008)
- Fully equipped with double glazing
- VvE contribution for the property € 185, - per month, parking space € 42, - per month
- Non-residents clause applicable
- The number of groups is 8
- Private parking space and communal bicycle storage
- Acceptance: in consultation.
- The energy label is A
Features
Transfer of ownership
- Last asking price
- € 410,000 kosten koper
- Asking price per m²
- € 3,596
- Status
- Sold
Construction
- Type apartment
- Apartment with shared street entrance (apartment)
- Building type
- Resale property
- Year of construction
- 2008
- Quality marks
- Energie Prestatie Advies
Surface areas and volume
- Areas
- Living area
- 114 m²
- Exterior space attached to the building
- 8 m²
- Volume in cubic meters
- 363 m³
Layout
- Number of rooms
- 3 rooms (2 bedrooms)
- Number of bath rooms
- 1 bathroom
- Number of stories
- 1 story
- Located at
- 8th floor
Energy
- Energy label
- Not available
- Insulation
- Double glazing
- Heating
- CH boiler
- Hot water
- CH boiler
- CH boiler
- 2008
Cadastral data
- 'S-GRAVENHAGE BD 6092
- Cadastral map
- Ownership situation
- Full ownership
Exterior space
- Balcony/roof terrace
- Balcony present
Parking
- Type of parking facilities
- Parking on gated property, parking on private property and parking garage
VVE (Owners Association) checklist
- Registration with KvK
- Yes
- Annual meeting
- Yes
- Periodic contribution
- Yes
- Reserve fund present
- Yes
- Maintenance plan
- Yes
- Building insurance
- Yes
Photos 33
© 2001-2024 funda
































