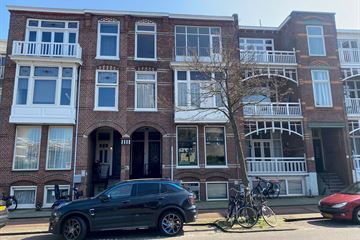
Description
Within walking distance of the sea, beach and dunes and on the edge of the chic Belgian Park, a bright and spacious 3/5 room double upper house (approx. 159m²) on the first and second floor, with two balconies and a sun terrace.
This completely "stripped" house forms a perfect basis for the renovation to be carried out according to your wishes.
The house is ideally located for public facilities. Shops, schools, swimming pool and public transport are within easy reach.
The Kurhaus, the Circustheater and the Pathé cinema are also a stone's throw away. The Westbroekpark and the van Stolkpark are nearby, and the city center of The Hague and the highways are easy to reach.
Layout
Entrance on the first floor, corridor (approx. 1.89m x 0.93m); stairs to first floor; overflow; toilet; storage cupboard; fuse box; L-shaped broken through living / dining room (approx. 13.87m x 4.08m + 3.14m x 2.07m); kitchen area where the kitchen unit is missing (approx. 4.04m x 1.98m) with access to the rear balcony (approx. 2.07m x 1.17m);
Stairs to second floor; overflow; laundry room with washing machine connection; storage cupboard; bathroom room (approx. 4.97m x 2.01m) with access to the roof terrace (approx. 1.70m x 3.95m); very spacious bedroom (approx. 11.39m x 4.08m) with access to the balcony at the front (approx. 0.6m x3.10m); front bedroom (approx. 4.04m x 2.01m).
Particularities:
- Own ground;
- Living area approximately 159m²;
- Property has energy label D;
- Association of Owners inactive;
- Central heating combi boiler;
- Partially double glass;
- Built in 1907;
- Given the year of construction, an "as is where is" clause will be included in the NVM purchase deed;
- Non-occupied by seller clause applies;
- Property must be renovated internally and externally;
- Delivery in consultation.
This information has been compiled by us with due care. However, no liability is accepted on our part for any incompleteness, inaccuracy or otherwise, or the consequences thereof. All specified sizes and surfaces are indicative. The NVM conditions apply.
Features
Transfer of ownership
- Last asking price
- € 435,000 kosten koper
- Asking price per m²
- € 2,736
- Status
- Sold
Construction
- Type apartment
- Upstairs apartment (double upstairs apartment)
- Building type
- Resale property
- Year of construction
- 1907
- Specific
- Renovation project
- Type of roof
- Flat roof
Surface areas and volume
- Areas
- Living area
- 159 m²
- Exterior space attached to the building
- 11 m²
- Volume in cubic meters
- 557 m³
Layout
- Number of rooms
- 4 rooms (2 bedrooms)
- Number of bath rooms
- 1 bathroom and 1 separate toilet
- Number of stories
- 2 stories
- Located at
- 1st floor
Energy
- Energy label
- Insulation
- Partly double glazed
- Heating
- CH boiler
- Hot water
- CH boiler
- CH boiler
- Remeha Avanta (gas-fired combination boiler, in ownership)
Cadastral data
- 'S-GRAVENHAGE V 7125
- Cadastral map
- Ownership situation
- Full ownership
Exterior space
- Location
- Alongside busy road and in residential district
- Balcony/roof terrace
- Roof terrace present and balcony present
Parking
- Type of parking facilities
- Paid parking and resident's parking permits
VVE (Owners Association) checklist
- Registration with KvK
- Yes
- Annual meeting
- No
- Periodic contribution
- No
- Reserve fund present
- No
- Maintenance plan
- No
- Building insurance
- No
Photos 18
© 2001-2025 funda

















