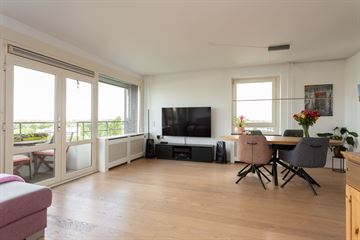
Description
A house to immediately feel at home in, this beautifully located 3-room apartment on the 11th floor with a beautiful view of the skyline of The Hague and the Haagse Bos. What makes this location so pleasant is the proximity to the city and nature. Within a 10-minute walk you are in the Haagse Bos, a green oasis where you can take a nice walk or laze by one of the ponds. The center of The Hague with its many nice shopping streets and catering establishments can also be reached in no time by bike or on foot. You can do your daily shopping in the nearby Mariahoeve shopping center or in the always pleasant Theresiastraat. Carefree living in The Hague is possible in this apartment with ample parking space in the parking lot closed with a barrier and with a communal bicycle shed in the basement. The apartment complex has recently been made more sustainable, the roof covering has been renewed, insulated and fitted with solar panels, the down pipes have been renovated this year by relining; insulating the end walls is planned.
The layout is as follows:
Ground floor:
Central entrance, doorbells with intercom, mailboxes, closed central hall with access to stairwell and elevator installation.
11th Floor:
Hall, entrance apartment, corridor with access to all rooms. Two spacious bedrooms, one of which is now used as an office, and both of which provide access to a southwest-facing balcony.
Indoor storage room with washing machine and wardrobe. Bathroom with bath and washbasin and separate toilet. In the living room it is striking how pleasantly the room is illuminated by the large windows that offer a lively view. The modern semi-open kitchen is also accessible from the living room and has sufficient cupboard space for all your kitchen utensils. A worktop, sink with mixer tap, induction hob (2023), extractor hood, dishwasher, combi oven and fridge-freezer (2023) provide great convenience and cooking pleasure.
Good to know:
- active homeowners' association with professional management.
- VvE contribution €249.90 excl. advance heating and hot water €120 p.m.
- plastic frames with HR++ glazing
- delivery can be done quickly
Do you dream of a beautiful living environment? Pick up the phone and call us. We will give you plenty of time to get to know this pleasant and particularly beautifully situated apartment during a guided tour
Features
Transfer of ownership
- Last asking price
- € 310,000 kosten koper
- Asking price per m²
- € 3,924
- Status
- Sold
- VVE (Owners Association) contribution
- € 249.90 per month
Construction
- Type apartment
- Apartment with shared street entrance (apartment)
- Building type
- Resale property
- Year of construction
- 1967
- Type of roof
- Flat roof covered with asphalt roofing
Surface areas and volume
- Areas
- Living area
- 79 m²
- Exterior space attached to the building
- 7 m²
- Volume in cubic meters
- 251 m³
Layout
- Number of rooms
- 3 rooms (2 bedrooms)
- Number of bath rooms
- 1 separate toilet
- Number of stories
- 1 story
- Located at
- 11th floor
- Facilities
- Outdoor awning, optical fibre, elevator, passive ventilation system, solar collectors, and solar panels
Energy
- Energy label
- Insulation
- Roof insulation and energy efficient window
- Heating
- Communal central heating
- Hot water
- Central facility
Cadastral data
- 'S-GRAVENHAGE AS 1916
- Cadastral map
- Ownership situation
- Full ownership
Exterior space
- Location
- Unobstructed view
- Balcony/roof terrace
- Balcony present
Storage space
- Shed / storage
- Built-in
Parking
- Type of parking facilities
- Parking on private property and public parking
VVE (Owners Association) checklist
- Registration with KvK
- Yes
- Annual meeting
- Yes
- Periodic contribution
- Yes (€ 249.90 per month)
- Reserve fund present
- Yes
- Maintenance plan
- Yes
- Building insurance
- Yes
Photos 24
© 2001-2024 funda























