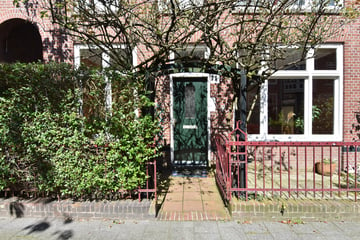
Description
Spacious 4-room ground floor appartment with front and back garden. The backyard has a spacious storage room that consists of 2 parts. The house has a modern bathroom. The location between Fahrenheitstraat, Weimarstraat and Laan van Meerdervoort means that there are a lot of shops, restaurants and public transport in the neighbourhood.
AREA
The Valkenboschkwartier is centrally located in the city. Nice streets such as Weimarstraat, Fahrenheitstraat and Thomsonlaan are close to the house. In these streets you will find nice restaurants, shops and lunchrooms. Within walking distance you will find the Albert Heijn on the corner of Valkenboschlaan-Weimarstraat. Public transport is widely available in the district. Bus and tram stops are within walking distance of the house. A bicycle ride to the city centre takes about 15 minutes. There are several schools and childcare within walking distance. A nice and lively neighborhood to live in with all amenities a short distance away.
THE HOUSE
You enter the hall through the front garden. On the left there is a bedroom with closet. In the cupboard is the switchboard with 7 modern groups and circuit breaker. From this room you reach a second room with a spacious cupboard under the stairs. This space can be used as a walk-in closet or office. At the rear there is a third room with patio doors to the garden. The kitchen also has a door to the garden and is equipped with an oven, gas hob and central heating boiler (ferolli 2008) and a washing machine connection. The garden has morning sun and a spacious. Stone shed consisting of two parts. The storage room is equipped with a power connection. The modern bathroom is accessible from the hall and has a toilet, walk-in shower with gutter and a sink. Next to the bathroom there is a wardrobe closet. The living room and dining room are separated by a wall that is easy to remove. There is a double door to the garden. The nice thing about this house is that it gets a lot of light and that the front and backyard provide sufficient privacy.
We would like to show you this property for an extensive viewing. Call, email or send a message via this site.
GOOD TO KNOW
- living area aproximately 83 m2
- quiet one-way street
- VvE 100 euros per month
- front yard
- very spacious and bright living room
- modern bathroom
- double glazing all around
- non-occupancy clause applies
- Age and materials clause applies.
- Property is delivered without furniture in the condition as shown
- House is delivered without questionnaire and list of items
- Energy label is in the making, our estimate is that the label is D (this may be different after the label has been finalized)
Features
Transfer of ownership
- Last asking price
- € 395,000 kosten koper
- Asking price per m²
- € 4,702
- Status
- Sold
- VVE (Owners Association) contribution
- € 100.00 per month
Construction
- Type apartment
- Ground-floor apartment (apartment)
- Building type
- Resale property
- Year of construction
- 1920
- Type of roof
- Flat roof covered with asphalt roofing
Surface areas and volume
- Areas
- Living area
- 84 m²
- External storage space
- 9 m²
- Volume in cubic meters
- 334 m³
Layout
- Number of rooms
- 4 rooms (3 bedrooms)
- Number of bath rooms
- 1 bathroom
- Bathroom facilities
- Shower, toilet, and sink
- Number of stories
- 1 story
- Located at
- Ground floor
- Facilities
- TV via cable
Energy
- Energy label
- Insulation
- Double glazing
- Heating
- CH boiler
- Hot water
- CH boiler
- CH boiler
- Ferolli (gas-fired combination boiler from 2008, in ownership)
Cadastral data
- 'S-GRAVENHAGE AM 7552
- Cadastral map
- Ownership situation
- Full ownership
Exterior space
- Location
- Alongside a quiet road and in residential district
Storage space
- Shed / storage
- Detached brick storage
- Facilities
- Electricity
- Insulation
- No insulation
Parking
- Type of parking facilities
- Paid parking and resident's parking permits
VVE (Owners Association) checklist
- Registration with KvK
- Yes
- Annual meeting
- No
- Periodic contribution
- No
- Reserve fund present
- No
- Maintenance plan
- No
- Building insurance
- No
Photos 34
© 2001-2025 funda

































